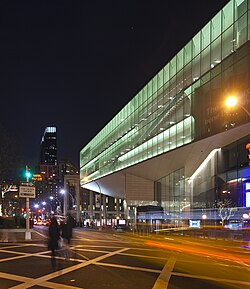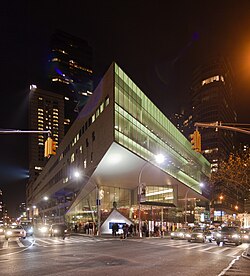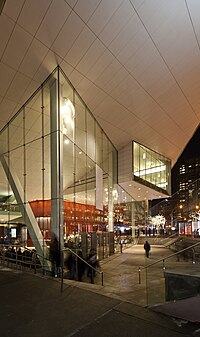Alice Tully Hall
As part of the Lincoln Center 65th Street Development Project, the Juilliard School and Tully Hall underwent a major renovation and expansion by architects Diller Scofidio + Renfro and FXFOWLE, which were completed in 2009.
The expansion of the Juilliard building features a three-story all-glass lobby and sunken plaza beneath a new, cantilevered extension, “projecting a newly visible public identity to Broadway.”[2] The Juilliard School building sits along the west side of Broadway, between 65th and 66th Streets (across the street from Avery Fisher Hall and the Lincoln Center parking garage).
[3] Though not located on the complex's superblock between West 62nd and 65th Streets, the architects identified the original Juilliard building with Lincoln Center through the footbridge connection and use of cladding.
Gordon Bunshaft originally envisioned the bridge to better integrate Juilliard with the main Lincoln Center campus and hide street traffic.
[4] As Juilliard's main public theater, Alice Tully Hall was not given a prominent entrance, despite the fact that it was housed in the only Lincoln Center building on a site directly facing Broadway.
[3] This feature along with the rejection of the diagonal and the setting back of the building from Broadway follow a similar logic of detachment from the city street that the main Lincoln Center campus embodied.
Construction on the Juilliard building began in 1965 on a site one block north of the original Lincoln Center complex and part of the parcel designated for improvement through urban renewal.
Tired of battling budget restrictions and changing program requirements, Belluschi and Catalano had difficulty generating new plans when the project restarted.
[9] In April 2004, Lincoln Center unveiled the designs by Diller Scofidio + Renfro and FXFOWLE for the first phase of its redevelopment project, which included the expansion of the Juilliard building and the redesign of Alice Tully Hall.
[8] The Juilliard School's architectural design reflects the Brutalist style, characterized by its emphasis on rigid geometries and distinctive cantilevered structures.
[17] The theaters and working floors are tied together by a West 65th Street vestibule-lobby that rises several stories, allowing one to orient oneself upon entering the building.
[6] The Juilliard building, set on a regular structural grid, was designed in steel and concrete with a travertine veneer (for which the material was donated by the Italian government).
The removal of the West 65th Street footbridge, in 2006, unveiled this entrance, but it did not attain full prominence until the renovation and expansion of Tully Hall and Juilliard.
The theater was designed mainly for recitals and chamber music performances, but because the first three rows of seats could be replaced by an expanded stage, it could also accommodate small orchestras.
A public café named at65 is visible in the lobby along Broadway, backed by blood-red walls of tongue-and-groove muirapiranga wood, which now wrap the new performance hall (renamed the Starr Theater).
[18] The theater's new skin consists almost entirely of translucent eco-friendly resin and African moabi wood panels that were developed with 3form (and are between 1 and 1.5 inches thick).
[19] Sections of the balcony and side walls give emit a soft pinkish light as LEDs hidden behind them glow through the opaque moabi veneer.
[19] The expansion by Diller Scofidio + Renfro and FXFOWLE extended the travertine cladding of the original building along the West 65th Street facade, and also created an adapted extension of the Brutalist geometries on the upper stories.
Structural glazed walls bring daylight into three stories of rehearsal space and classrooms in the extension, and the protruding dance studio is suspended beneath its soffit.
[18] East-west running trusses were installed between the third and sixth levels to carry the load for the four floors of the expansion, the longest of which has a 75-foot (23 m) back span with a 50-foot (15 m) cantilever.
[19] Elizabeth Diller called Lincoln Center the “place that architects love to hate,” but said that DS+R wanted to give it a “second chance.”[19] It had long been criticized by the architectural community, due to the general dissatisfaction with the complex's overall feeling of detachment from its urban environment (the consequence of an antiquated architectural and planning ideology), the unsavory forms of the main theatre buildings, and the inadequacies of the actual performance spaces.
Despite its improvements over the superblock buildings, it was not without its problems: no clear, distinct public entrance for Tully Hall, the massive exterior stair and footbridge, lack of engagement with Broadway (either its social vitality and unique diagonal shape).



