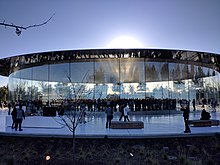Apple Park
[7] The main building's scale and circular groundscraper design, by Norman Foster,[8] has earned the structure the media nickname "the spaceship".
Apple co-founder Steve Jobs wanted the campus to look less like a business park and more like a nature refuge; 80 percent of the site consists of green space planted with drought-resistant trees and plants indigenous to the Cupertino area, and the center courtyard of the main building features an artificial pond.
[15][16] Purchases of the needed properties were made through the company Hines Interests,[17][18] which in at least some cases did not disclose the fact that Apple was the ultimate buyer;[18] Philip Mahoney, a partner with a local commercial real estate brokerage, noted that this is common practice in attempts to arrange the purchase of contiguous land made up of multiple parcels with separate owners, in order to keep costs from skyrocketing and not reveal the company's plans to competitors.
In November 2010 the San Jose Mercury News revealed[19] that Apple had bought an additional 98 acres (40 ha) no longer used by HP, just north across Pruneridge Ave.
The campus is also next to a contaminated site under Superfund legislation with a groundwater plume found to contain trichloroethylene from improper disposal of industrial waste by semiconductor manufacturers.
[31][32] Steve Jobs, in June 2011, in his final public appearance before his death, was quoted as saying: It's got a gorgeous courtyard in the middle, and a lot more.
Apple brought to the construction project the same "fanatical attention to detail" which the company is famous for lavishing upon its products.
[38] All interior wood used for furniture was harvested from a certain species of maple, with Apple working with construction companies from 19 countries for designs and materials.
[42] Apple hired Rudolph and Sletten and Holder Construction as its new general contractors, and they completed the structure, envelope, and interior buildout.
The other 4 megawatts are generated onsite using Bloom Energy Server fuel cells, which are powered by biofuel or natural gas.
[53] The air flows freely between the inside and outside of the building, providing natural ventilation and obviating the need for HVAC systems during nine months of the year.
[citation needed] Officially known as the Steve Jobs Theater,[2] after the co-founder and former CEO of Apple, the facility is located atop a hill on the campus.
The theater's lobby has cylindrical-shaped glass walls and no support columns, which give an unhindered 360-degree view of the surrounding campus.
The 80-short-ton (73-metric-ton) carbon-fiber roof, made of 44 identical panels, was supplied by the Dubai-based company, Premier Composite Technologies.
[55] The theater also includes a 42-foot (13 m) high glass elevator that rotates 171 degrees from the bottom floor to the upper lobby level.
[57] The research and development facilities feature two large 300,000-square-foot (28,000 m2) buildings on the southern edge of the campus and are occupied by more than 2,000 people.
[35] The area is also served by the Santa Clara Valley Transportation Authority (VTA), which runs a local bus service from Cupertino to nearby cities.
[72] The spacious courtyard in the middle of the primary building was planted with apricot, olive, and apple orchards, as well as a herb garden near the cafe.
[73] Apple's headhunters tracked down Muffly in 2010 after Jobs recognized the quality of the oak trees near the Stanford Dish and asked staff to find the arborist who was caring for them.
[74] Among the apple varieties represented are Golden Delicious, Granny Smith, Gravenstein, and Pink Lady, but the McIntosh is notably absent, due to its incompatibility with the area's climate.
[73] His team went so far as to search abandoned Christmas tree farms, and Apple bought one at Yermo in the Mojave Desert.
[78] Kaid Benfield of the Natural Resources Defense Council, a non-profit environmental advocacy group, criticized the proposed campus for contributing to existing suburban sprawl, with car-dependent features and waste of expensive real estate that could have been used for affordable housing.
[79] The headquarters also gained unfavorable attention when it emerged in 2018 that two workers had been injured and required hospital treatment after walking into the building's clear glass walls and doors.
[38] The design of door handles was reported to be the subject of a one-and-a-half-year debate, involving several revisions before the Apple management gave its approval.
[81] Apple's desire for custom signage put the company at odds with the Santa Clara County Fire Department, requiring several rounds of negotiations due to fears it could compromise safety in case of emergencies.
[82] In her book Brotopia, writer Emily Chang criticized Apple Park for having no daycare facilities for employees' children, despite it ostensibly serving the needs of every individual.








