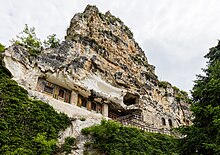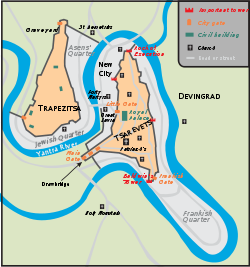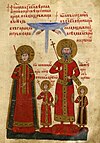Architecture of the Tarnovo Artistic School
The Church "St Virgin Maria of Petrich" in the Asenova krepost has two stories and the lower one served as an ossuary.
Their main peculiarity were the three conchas (apses) placed in the eastern, southern and northern walls of the naos.
[1] The main feature of the Tarnovo School of Architecture is the rich decorative ornamentation in exterior of the edifices.
That method was a heritage from the Roman architecture (opus mixtum) but in that case it had lost its initial constructive application and was used mainly with artistic purpose.
The facades of the churches were segmented by deep niches (often with two steps) decorated with flying buttresses and archvaults.
As an additional decoration rows of clay circles and four-leaves glazed in green, brown, yellow or orange were used.
The lunettes of the niches of St Dimitar of Solun Church in the capital were plastered up and painted with rhomboid patterns.
From the outside they had high stone walls reinforced with counterforts, and from the inside there were galleries with several stores which led towards the dwellings of the monks.
In the most difficult place to access in the fortress stood the citadel: a separate rampart in case the outer areas were overrun by the enemy.
The Yantra river makes double curve around the two main fortresses in the capital Tarnovo, Tsarevets and Trapezitsa and served as a natural water obstacle.
Some seaside strongholds (Kaliakra, Nessebar) also had a natural water barrier.Sometimes the steep rocks were enough defense and walls were built only in vulnerable places.
A peculiar type of defensive facility was the pirgos (a single tower) called in Western Europe dungeon.
They merge with brick arches and serve as a base for the Transfiguration of God Chapel located at the top of the tower.
In fact many castles were part of large defensive systems which covered the frontier regions or ran along the middle of the country.
The most important fortification systems were along the Danube to the north, Stara Planina in the Middle, Black Sea to the east, the Rhodopes to the south and Macedonia to the south-west.
Apart from the capital Tarnovo, the major Bulgarian fortresses included Vidin, Silistra, Shumen, Cherven, Lovech, Sofia, Plovdiv, Lyutitsa, Ustra, Ohrid, Skopie, Bitola and many others.
The palaces of the emperors and the patriarch were located on the most heavily fortified hill, Tsarevets and both resembled a small citadel in way.
Thick walls surrounded the patio in which the cruciform dome Ascension of God Church was situated.
A four-cornered bell-tower was adjoined to the Patriarchal Cathedral of the Holy Ascension of God whose architecture design is unique for South-eastern Europe.
For the imposing edifices the architects used mixed construction methods and decorative elements similar to those from the churches.
Some premises were richly decorated with mosaics and mural paintings and probably served for audiences and Royal apartments.
Most of them came from the ancient Roman town of Nicopolis ad Istrum located at 18 km to the north of Tarnovo.
That feature impressed the Bulgarian Catholic archbishop Peter Bogdan who wrote an interesting description of Tsarevets in 1640.
In the vicinity of the Great Lavra monastery were discovered the foundations of a stone bridge which spanned over the Yantra river.
During the 13th and 14th centuries Tarnovo had around 30,000 inhabitants and was the second largest city in the Balkan peninsula after the Byzantine capital Constantinople.
The abodes during the Second Bulgarian Empire can be generally separated into two major types depending on the social status of their inhabitants.
The general type of the bolyar houses between the 13th and 14th centuries is difficult to determine because of the lack of enough architecture data.
To the north of the Royal Palace in Tsarevets were excavated the foundations of a bolyar house from the beginning of the 13th century.
The first floor was built of stone and separated into three identical rooms, the middle of which looked towards the yard; there was the door.
The second type of houses were built of stones soldered with mud (in the parts over the ground) and the roof was made of timber.

























