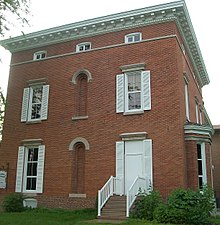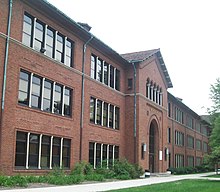Arsenal Technical High School
Following the election of Abraham Lincoln to the presidency of the United States, the prospect of civil war was evident.
However, it soon became clear that the location would not suffice, and in 1862, Congress passed an act "providing for a permanent National Arsenal at Indianapolis".
The current location was chosen by army planners because it had close access to downtown Indianapolis, but was also far enough outside the city limits that it would not disrupt any neighborhoods.
The location was used to store heavy artillery, lighter arms, and some munitions, and was maintained by the United States government until 1903.
[7] After the Spanish–American War, arsenals were considered obsolete for military needs, and there was a nationwide trend towards their abandonment; in addition, the city of Indianapolis had fully encroached on the site at the time.
As a result, a case was filed and venued to the Hendricks County Circuit Court by the Indianapolis public trust.
These buildings include Stuart Hall and the Howard Longshore Stadium, which were built using New Deal funds.
Students can take both dual credit and Advanced Placement courses, and are provided with individual laptops.
Students can explore a number of pathways ranging from engineering to biomedical sciences to information technology.
[12] A number of extant buildings date back to the history of the site's usage as a U.S. Civil War arsenal.
As a result of the age, history, and significance of these buildings, the school is listed on the National Register of Historic Places.
According to stories at the time, children along the nearby street would run past when they neared the building, fearing an explosion.
The building now houses the school's Junior Reserve Officer Training Corps (JROTC) program.
[14] The West Residence, constructed in 1870, accommodated officers, and now houses the Colonel's Cupboard, a public, student-run restaurant.
[citation needed] Lone Hall was constructed in 1922, and was originally known as the Power and Shop Building.
[17] Moon Hall, constructed in 1965, houses the kitchen and cafeteria on the first floor, and the music department on the second.
[18] The Cecil L. McClintock Media Center was constructed in 1978, and consists of a library, bookstore, and an outdoor amphitheater adjacent to the building.
The community center has a fitness facility, art studio, garden, greenhouse, and instructional kitchen.



