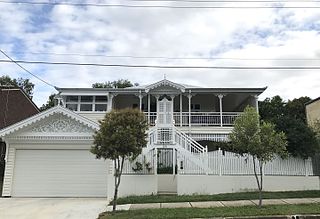Australian residential architectural styles
Climate has also influenced housing styles, with balconies and veranda spaces being more prevalent in subtropical Queensland due to the mild, generally warm winters experienced in the state.
In recent times, modern Australian residential architecture has reflected the climatic conditions of the country, with adaptations such as double and triple glazing on windows, coordination considerations, use of east and west shade, sufficient insulation, strongly considered to provide comfort to the dweller.
They managed the land through controlled burning practices involving a biennial burning-off which stunted forest growth and encouraged crop germination.
[3] The housing of the Eora people first encountered by Europeans in the Sydney region were shelters constructed of a semicircle of stick, covered with large sheets of bark which could be conveniently stripped off Melaleuca trees which grew profusely along waterways.
The convicts adapted simple country techniques commonly used for animal shelters and the locally available materials to create huts with wattle-and-daub walls.
As better tools became available the Colonial builders became adept at working the extremely hard and durable timber of the native hardwood forests.
The technique employed for the construction of a wall was to chisel out a deep groove in a straight log, preferably of the local termite-resistant Cyprus pine which became the foundation.
The gaps between the split logs were either packed with clay and animal hair or had narrow strips of metal cut from kerosene tins tacked over them.
One class of people who maintained the tradition of wattle and daub, with a bark roof was the squatters who did not have title to their land, and potentially had to move on every two years.
A small number of split-timber cottages which later became kitchens may be seen adjacent to more substantial homes, generally painted to match the house and barely recognizable.
Convict huts, marine barracks, government stores and houses for officials were simple rectangular prisms covered with hipped or gabled roofs often with verandahs supported on wooden columns in the Classical manner.
Buildings of this period were often rudimentary compared with British architecture at the time, but Georgian ideas of orderliness still influenced their shape and scale.
[13] During the Victorian era, the British Empire, including Australia, was yet heavily Anglican, and thus subject to the influence of the Oxford and Cambridge Movements, which favored the use of Gothic Revival architecture.
During the 1850s cast-iron lacework came to Australia, where it made its way on to Mid and Late Victorian Homes with much the same floor plan as the Colonial Style, a central hallway with a standard 4 rooms.
The bullnosed veranda roof was introduced, sidelights were added either side of the front door, and terraced houses were springing up everywhere, containing parapets and detailed dividing walls between the property boundaries.
[14] However, in the Victorian era, Australia's booming migrant society sought an architectural language to flaunt its newfound prosperity, and found it in an exaggerated Classical style that took inspiration from the "extroverted pomp of imperial Rome and the grandeur of the fully developed European Renaissance.
Buildings the Academic style were symmetrical in plan and massing, and involved correct application of one of the five architectural orders to determine proportions.
Distinctive features include towers, quoining, mansard and slate roofs, square domes dormer windows, iron cresting and rich classical details.
Free Gothic became a popular choice for architects and their clients because it was not concerned with historical correctness and therefore gave them greater freedom in their designs.
The architectural style was characterised by rough-cast walls, shingles, faceted bay windows, stone bases, tall chimneys, high-pitched roofs and overhanging eaves.
Inspired by aerodynamic design, the style emphasised curving forms, long horizontal lines, and sometimes nautical elements, such as railings and porthole windows.
Timber and fiber cement sheeting now replaces the original asbestos and often the interior is completed gutted to create a modern open plan style of living.
The architectural style was mainly built by Anglo-Celtic Australians to deal with housing shortages that arose after World War II.
In the 1950s and 1960s, large influxes of migrants from eastern and southern Europe arrived to Australia and settled in cities, mainly in Melbourne and Sydney.
In this style the distinctive gabled roof is a dominant design element, and a practical means of providing shade and entertaining space.
The geometric play of angles is often a signature, likewise the (sometimes exposed) steel framing and corrugated iron cladding which is available in a variety of colours.
The style was a favorite of architect Harry Seidler who favoured walls of rendered brick however it is also well suited to a steel, fiber cement, and corrugated iron treatment.
The basic style has been made more interesting by rendering and painting, adding more angles, variations in roofing, porticos, verandahs, and bay windows.
Evolving from the modernist style in postwar Europe,[116] Brutalist architecture emphasises bare building materials and function over form.
Buildings of this style commonly feature exposed, unpainted concrete; solid, geometric forms; exaggerated slabs; massive forbidding walls; and a predominantly monochrome palette.





