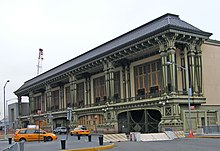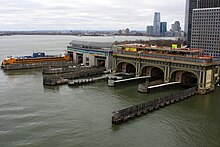Battery Maritime Building
The Beaux-Arts building was built from 1906 to 1909 and designed by the firm Walker and Morris as the easternmost section of the partially completed Whitehall Street Ferry Terminal.
The building was used as a Governors Island ferry terminal starting in 1956, while the upper floors were used by various city agencies, including the Department of Marine and Aviation beginning in 1959.
The Battery Maritime Building is at 10 South Street, on the shore of the East River, in the Financial District of Manhattan in New York City.
[2][3] The Battery Maritime Building is between the Staten Island Ferry Whitehall Terminal to the west and the Downtown Manhattan Heliport to the east.
[2] The Battery Maritime Terminal is close to the New York City Subway's South Ferry/Whitehall Street station, served by the 1, N, R, and W trains, as well as bus services at Peter Minuit Plaza.
[7] The Battery Maritime Building was designed by the firm of Richard Walker and Charles Morris[8][9][10] and constructed by Snare & Triest Co.[11] The project's construction was overseen by C. W. Staniford, the chief engineer of the city's Department of Docks, as well as assistant engineer S. W. Hoag Jr.[12] It was inspired by the Exposition Universelle and is the only remaining ferry building in that style in Manhattan.
[21][22] Architectural metals including stamped zinc and copper, rolled steel, and cast iron were used in the building's design.
[21] It consists of five bays of sash windows and entries,[4][13][21] flanked by six pairs of columns that are topped by decorative capitals and brackets.
[26] The steelwork on the remainder of the building contains decorative motifs such as paneled lattice work, raised moldings, and elaborate cross bracings.
[29] Including bulkheads, the Battery Maritime Building is approximately 104 feet (32 m) tall, as measured from the sidewalk of South Street.
[32] Along the waterfront, the building rests upon thick concrete structural piers set over wooden piles, driven into the riverbed to the rock surface.
[35] According to a document published by the New York City Economic Development Corporation (EDC) in 2011, the Battery Maritime Building contained 107,430 square feet (9,981 m2).
[21][37] As of 2021[update], the section of the ground floor between slips 5 and 6 contains a lobby for the Casa Cipriani hotel, surrounded by a porte-cochere.
[46] Its original multi-colored appearance was replaced by a paint color intended to emulate the copper patina of the Statue of Liberty.
As part of the project, the South Street Ferry Terminal was to be rehabilitated, and office space for the Department of Marine and Aviation would be added.
[61] In 1956, the department requested about $3 million from the New York City Planning Commission for the South Street Ferry Terminal's reconstruction.
[27] The structure was renamed the Battery Maritime Building in 1959, when 1,100 employees of the Department of Marine and Aviation moved into the third and fourth floors following the $1.2 million renovation.
[65] The Coast Guard continued to use the terminal to provide vehicle and passenger service to Governors Island for its 3,000 residents and 2,000 daily commuters.
[21] By the early 1980s, the New York City Department of Transportation (DOT) was investigating the feasibility of using the Battery Maritime Building's second floor for commercial tenants.
[68] The Whitehall Terminal would be replaced, and the developer would restore the adjacent Battery Maritime Building, an official city landmark that could not be demolished.
[76] The Dance Theater Workshop and the arts group Creative Time were named as the tenants for the Battery Maritime Building in October 1988.
The groups would occupy 30,000 square feet (2,800 m2), half of which would be rent-free; they had to pay the operating costs and raise $4 million to renovate the interior.
[81] According to the plans by renovating architect Diller Scofidio + Renfro, the space would have contained a ground-floor entry lobby, flanked by offices on the second story.
[86] The Whitehall Terminal's ceiling and roof were gutted by a major fire that September,[87] though the Battery Maritime Building was not damaged.
[92] The deteriorating wooden piers were restored, and the exterior was refurbished and repainted in its original multiple-color scheme by Jan Hird Pokorny Architects.
The facade was disassembled into 11,600 pieces and the roof had to be supported by temporary framework after one of the building's corners had settled by 2 inches (51 mm).
[40] The marketplace idea, modeled after the San Francisco Ferry Building, subsequently proved infeasible because the second floor lacked a loading dock.
The company planned to add a 140-room hotel atop the existing structure, designed by Rogers Marvel, as well as remove the fourth story.
[39] Marvel and structural engineering firm Silman determined that a fifth story would need to be constructed atop the existing ferry building.
[101][102] The New York City Council approved the hotel plan in March 2009, but Dermot had difficulty obtaining funding following the financial crisis of 2007–2008.






