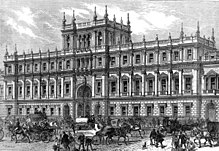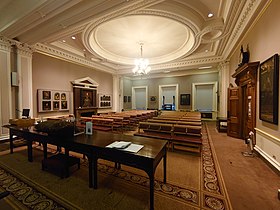Burlington House
Denham may have acted as his own architect, or he may have employed Hugh May, who certainly became involved in the construction after the house was sold in an incomplete state in 1667 to Richard Boyle, 1st Earl of Burlington, from whom it derives its name.
In 1704, the house was passed on to ten-year-old Richard Boyle, 3rd Earl of Burlington, who was to become the principal patron of the Neo-Palladian movement in England, and an architect in his own right.
Around 1709, during Burlington's minority, Lady Juliana Boyle, the second Countess, commissioned James Gibbs to reconfigure the staircase and make exterior alterations to the house, including a quadrant Doric colonnade which was later praised by Sir William Chambers as "one of the finest pieces of architecture".
Inside, Baroque decorative paintings in the entrance hall and a staircase by Sebastiano Ricci and Giovanni Antonio Pellegrini makes it one of the richest interiors in London.
[3] In between his two Grand Tours of Italy (1714 and 1719), the 3rd Earl of Burlington's taste was transformed by the publication of Giacomo Leoni's Palladio, which made him develop a passion for Palladian architecture.
Campbell's work closely followed the form of the previous building and reused much of the structure, but the conventional front (south) façade was replaced with an austere two-storey composition, taking Palladio's Palazzo Iseppo di Porti in Vicenza for a model[4] but omitting sculpture and substituting a balustrade for the attic storey.
Other alterations included a monumental screening gateway to Piccadilly and the reconstruction of most of the principal interiors, with typical Palladian features such as rich coved ceilings.
The Saloon, constructed immediately after William Kent's return from Rome in December 1719, has survived in the most intact condition; it was the first Kentian interior designed in England.
Eventually Lord George, who was a rich man in his own right due to having married an heiress, purchased the house from his nephew, William Cavendish, 6th Duke of Devonshire, for £70,000 in 1815.
"[citation needed] In August 2019, the MHCLG (the successor body to the Office of the Deputy Prime Minister) gave formal notice to the Courtyard Societies that by 2022 they would have to pay commercial rents for the premises at Burlington House.
[9][10][11] The imposition of higher rents on the Courtyard Societies who are reliant on charitable funds and membership income was set to bankrupt them unless they leave, effectively ending 150 years of joint intellectual effort and public scientific meetings at Burlington House.







