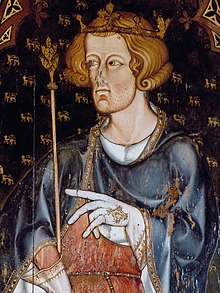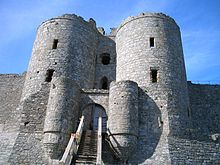Castles and Town Walls of King Edward in Gwynedd
In the aftermath of the conflict, Parliament ordered the slighting, or deliberate destruction, of parts of Conwy and Harlech, but the threat of a pro-Royalist invasion from Scotland ensured that Caernarfon and Beaumaris remained intact.
Their use of concentric defences, barbicans, and substantial gatehouses led D. J. Cathcart King to describe them as the "zenith of English castle-building", and Sidney Toy to assess them as "some of the most powerful castles of any age or country".
The location of castles such as Caernarfon and Conwy were chosen for their political significance as well as military functions, being built on top of sites belonging to the Welsh princes.
Caernarfon's castle and town walls incorporated expensive stonework, probably intended to evoke images of Arthurian or Roman imperial power in order to bolster Edward's personal prestige.
The precise role of the royal architect James of Saint George in the construction projects, and the influence of his native County of Savoy on the designs, also continues to be debated by academics.
[4] In the 1260s, however, the Welsh leader Llywelyn ap Gruffudd exploited a civil war between Henry III and rebel barons in England to become the dominant power, and was formally recognised as the prince of Wales under the Treaty of Montgomery.
[7] Edward was also responsible for building a sequence of planned, usually walled, towns called bastides across Gascony as part of his attempt to strengthen his authority in the region.
[10] Edward responded to the revolt by mobilising a royal army of 8,000 foot soldiers and 750 cavalry, which he marched north to Rhuddlan, while in South and mid-Wales Marcher Lord forces advanced from Carmarthen and Montgomery.
[11] Edward then mounted a naval invasion of the Isle of Anglesey and formed a temporary bridge to cross over onto the mainland, taking the war into the Welsh heartlands of Snowdonia.
Plans were probably made to establish a castle and walled settlement near the strategically important town of Llanfaes on Anglesey—the future Beaumaris—but were postponed due to the costs of the other projects.
The castles were key military centres, but were also designed to function as royal palaces, capable of supporting the king and queen's households in secure comfort.
Carpenters, ditch diggers and stonemasons were gathered by local sheriffs from across England and mustered at Chester and Bristol, before being sent on to North Wales in the spring, returning home each winter.
[29] A furious programme of building work commenced on the site under the direction of James of St George, the workforce sheltering in temporary huts in the centre of the half-built fortification.
[32] Edward had meanwhile become embroiled in a long-running sequence of wars in Scotland which began to consume his attention and financial resources, and as a result further work on the Welsh castles slowed to a crawl.
[36] By 1321 a survey reported that Conwy was poorly equipped, with limited stores and suffering from leaking roofs and rotten timbers, and in the 1330s, Edward III was advised that none of the castles were in fit state to host the royal court should he visit the region.
When Edward II was threatened in South Gwynedd by the Mortimer Marcher Lord family, he ordered his sheriff, Sir Gruffudd Llywd, to extend the defences leading up to the gatehouse with additional towers.
After the Battle of Northampton in 1460, Harlech formed a refuge for Queen Margaret of Anjou, and between 1461 and 1468 it was held by her Lancastrian supporters, under the command of Dafydd ap Ieuan, against the Yorkist Edward IV.
The fortifications in North Wales were held by supporters of the king and in some cases became strategically important as part of the communications route between royal forces operating in England and supplies and reinforcements in Ireland.
[61] North Wales proved to be a special case, as there were concerns that Charles II might lead a Presbyterian uprising in Scotland and mount a sea-borne attack on the region.
The fashion was encouraged by the events of the Napoleonic Wars at the turn of the 19th century, which made it difficult for British artists to visit the continent, leading many to travel to North Wales instead.
The 1920s saw large-scale conservation programmes at both Beaumaris and Harlech, stripping back the vegetation, digging out the moat and repairing the stonework, but otherwise leaving the sites intact and avoiding outright restoration.
[1] UNESCO also cited the importance of their links to Edward I and James of St George, their scale and advanced military architecture, and their unusually good condition and historical documentation.
[36] Rather than the sites being scientifically designed, historian Richard Morris suggested that "the impression is firmly given of an elite group of men-of-war, long-standing comrades in arms of the king, indulging in an orgy of military architectural expression on an almost unlimited budget".
In the late 13th century, this meant having several sets of private chambers, discreet service facilities and security arrangements, producing, in effect, a royal palace in miniature.
Recent work by historian Abigail Wheatley suggests that the design of Caernarfon was indeed an assertion of Edward's authority, but that it drew on imagery from Roman sites in Britain with the intent of creating an allusion of Arthurian legitimacy for the king.
[104][nb 3] The Edwardian sites have strong architectural links to castles and town walls built in the County of Savoy in North Italy during the same period.
[119] Historian Arnold Taylor described Beaumaris as Britain's "most perfect example of symmetrical concentric planning", and for many years the castle was regarded as the pinnacle of military engineering during Edward I's reign.
[120] The castle is considered by UNESCO to be a "unique artistic achievement" for the way in which is combines "characteristic 13th century double-wall structures with a central plan" and for the beauty of its "proportions and masonry".
[142] A postern gate originally led down to the river where a small dock was built, allowing key visitors to enter the castle in private and for the fortress to be resupplied by boat.
[151] A unique set of twelve medieval latrines is built into the southern town walls, first constructed for the use of royal staff working in adjacent buildings in the 13th century.











