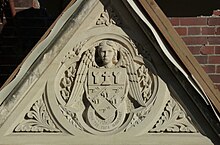Cranmer Centre
The centre was located on the south-west corner of Armagh and Montreal Streets by Cranmer Square.
[2] The Christchurch heritage tram passed the building on its central city circuit along Armagh Street.
[5] After a year in temporary accommodation, the girls school moved into new premises on the corner of Hereford Street and Rolleston Avenue designed by Thomas Cane (1830–1905), immediately adjacent to the Canterbury College.
[1] It is believed that Armson carried out the design work in 1880[6] and it was built the following year by the firm of Greig and Hunter.
[1] As part of the 1907 addition, the gabled entrance was relocated to the east end of the new building, while it was originally located at the northeast porch area.
The entrance has Corinthian pilasters[1] and displays the original crest of Canterbury College above the architrave, demonstrating the links that the school had with the university at its previous site.
The crest is inscribed "Ergo tua rura manebunt", meaning "therefore may your fields prosper"; this refers to the then extensive landholdings that the college had been given by the provincial government that were earning it an income.




