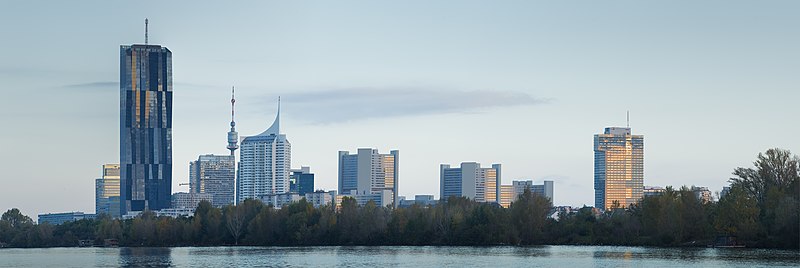DC Towers
[1] Werner Sobek AG was responsible for the structural engineering as well as the facade and height access planning of DC Tower 1.
[5] As of June 2012, tenants were confirmed for 50 percent of the floor space according to the owner Wiener Entwicklungsgesellschaft für den Donauraum.
[citation needed] DC Tower 2 will reach 180 metres, making it Vienna's fourth tallest building.
Since then, the facade has been raised on all four sides of the tower to provide protection from wind and weather, but there was hardly any progress in the construction.
[20][21] In March 2018, it was announced that the Vienna-based S+B Group had signed a general contractor contract for the second Donau City Tower with the owner of the property, the German company Commerz Real.
The reason given was that due to the proportion of apartments instead of almost exclusively offices as in Tower 1 as open spaces were desired and these would not be compatible with the wave design.
[23] The complex shares its area with the DC Tower 3, a residential serviced apartments regimed building constructed between 2019 and 2022.
Deliveries and disposal take place via the central loading yard, which is also located on this level and is connected to the service elevators.
The tower's security concept provides for the separation of the individual visitor flows, which is facilitated by the Donau City, which is laid out on different levels.
The building is divided into individual security areas, in which the movement flows as well as the entrances and exits are controlled and monitored.
In the reception areas, separation systems and in the elevators, intelligent control technology prevent the mixing of user groups.
The part facing the city centre is run by the bar located here, the second half was accessible as a paid viewing platform ( sky terrace ) until the end of 2016.
The owner of the site of Tower 1 and responsible for the overall development is WED Wiener Entwicklungsgesellschaft für den Donauraum , which emerged from Expo AG in 1991.
The builder and owner was VIENNA DC Tower 1 Liegenschaftsbesitz GmbH, which was initially a company of the WED Group, but was sold to the German Deka Immobilien in July 2017.
[40] However, the land adjacent to the buildings on the banks of the Danube is owned by the City of Vienna, was previously leased and has been under renovation since 2018.
"The primary aim of the planning was not to set new height records, but to create a well-designed building that impresses with its sophisticated design and high quality.
This "jagged stone" is recognizable by the wave-like structure on the southeast side, but was only to receive its negative form with Tower 2 and thus come into its own spatially and visually.
The two towers will then form a "city gate", with the two halves facing the Danube and standing at a slight angle to each other.
Dominique Perrault wanted to build a uniform volume of glass and not a supporting structure with four curtain walls .
[45] The associated stylistic element of the differently offset “waves” is therefore not only found on the outer skin; it also appears repeatedly inside, for example in the hotel rooms.
In the halls and corridors that are open to the public, for example, the full-surface natural stone surfaces underline the robust aesthetic.
The lift lobbies were designed with metal panels, which radiate a warmth that is not typical of the material due to their differently treated surfaces.
[48] The public hotel areas in the base building are connected by a "floating" spiral staircase, the stairwell of which simultaneously forms an atrium that tapers towards the top and provides a view of the tower.
[49] In addition to a detailed study of the subsoil, the key parameters and basis for the structural design were the susceptibility to wind, both towards the tower and from it.
With regard to the downdrafts that occur in Donau City , the wind comfort in the area close to the ground was also to be optimized.
In order to reduce the movement below the limit of perception and to increase user comfort, a vibration absorber in the form of a 305-ton mass pendulum was installed between the 56th and 60th floors.
It consists of steel plates and a 54 m³ water tank, which ensures the supply of the wall hydrant system in an emergency.
[51][52] So-called outriggers are installed in the building services floors on levels 16/17 and 43/44, which give the DC Tower more stability.
The cantilevered bay windows on the wave-like southeast side are supported by steel profiles subjected to tension or compression.
To avoid excessive energy losses of heat or cold, a grid structure is incorporated into every second window.






