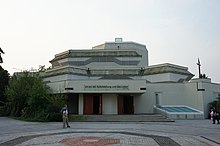Eilfried Huth
For three years, Huth attended the National Political Institutes of Education, which was housed in the monastery of Sankt Paul im Lavanttal.
Together with Günther Domenig, he designed buildings with exposed concrete which are among the outstanding examples of brutalism in Austria.
The Research and Computing Center (FRZ) of the VÖEST Alpine Montangesellschaft in Leoben is considered structuralist architecture.
Their temporary buildings for the 1972 Summer Olympics in Munich were colorful and had rounded corners and playful geometries typical of pop art.
Their design for a multi-purpose hall at the Institute of the Sisters of St. Francis in Graz-Eggenberg[6] is reminiscent of a tortoise shell and thus characterized as organic architecture.
The ventilation and control buildings of the Plabutsch tunnel in Raach are aesthetically closely related to the multi-purpose hall at the Institute of the Sisters of St. Francis.





