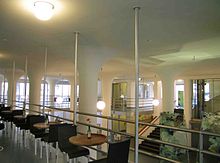Glaspaleis
The visually most distinguishing aspect is the free-standing glass that covers three sides, which makes it even more transparent than the famous Bauhaus building in Dessau and is part of the natural climate control.
The Glaspaleis was commissioned in 1934 by fabric merchant Peter Schunck, who had studied architectural magazines and visited several department stores throughout Europe to find inspiration, together with Frits Peutz, a relatively young and somewhat controversial architect (because he was a modernist but not in a dogmatic way).
They were especially inspired by the architecture of a department store in Nantes, France, Les Grands Magasins Decré (built 1932, and destroyed during a bombing raid in 1943), designed by Henri Sauvage (1873–1932) in Art Deco style.
A third player (next to Schunck and Peutz) who made this sort of building possible was the then mayor Marcel van Grunsven, who wanted to modernise Heerlen in avangardist fashion, thus ensuring the required permits were no problem, despite the fact that the local planning board had opposed precisely the innovative aspects of the design.
The job was given to Maastrichtse Betonijzerbouw (reinforced concrete builder) P. Knols, who had made the lowest bid at 184,500 guilders.
Department store chain Vroom & Dreesmann, who had opened a store right next to the site five years earlier ('B' in the overview), bought one of the houses at the opposite side of the location (Logister's umbrella shop - 'C') to hamper Schunck's efforts, but this was solved by simply building around it.
The result was a structure of stacked and covered 'hanging' markets, protected against the elements by the freestanding glass encasing on three sides (North, East and West).
The Glaspaleis is a good example of early modern architecture, made of glass, steel and concrete (except for some marble, wood and copper on the ground floor).
Part of the multifunctionality lies in the fact that, apart from the back, there are no walls inside the building, creating not only an open atmosphere, but also leaving more freedom in filling in the space.
It has been called a 'palace for the people', especially for the miners, who formed an important factor in this coal mining town, also because they were well paid for manual labourers at the time.
The first is utilitarian; the floors were constructed beamless for better daylighting and, thus, light reflection (beams cast very long shadows).
Since future mining activity was impossible to predict, a large resistance in all directions to sagging was desirable.
Although Peutz built largely according to the International style, he did not surrender completely to functionalism but used some wood for the interior and marble in the stairs at ground floor (which has since been removed).
Being an icon for the firm, the building also featured prominently in advertisements, many of which appeared in the magazine de Mijnwerker ('the Mineworker').
The name Glaspaleis stems from the fact that the building is clad in a free-standing encasing of glass (on three sides) around a concrete structure.
Structurally, it is basically a collection of pillars, intersected by and supporting platforms, surrounded by a glass encasing, which is suspended from the floors.
In winter only the window flaps in the glass encasing need to be opened and the roof hatches can remain closed.
Wire mesh has been put in the gaps between the floors and the glass walls to prevent items from falling through.
The back of the Glaspaleis, which is not made of glass, houses the stairs, lifts, toilets, (former) dispatch area and other facilities.
The two penthouse levels, which are somewhat smaller in surface than the other floors, thus creating a balcony, have a terrace each on the west side, with the lower level protected against the prevailing winds at the northwest side by a glass screen, and above that is an accessible uncovered roof top, the so-called daktuin (roof garden), a name that was used for the penthouse as a whole.
During construction, the moat of the old Roman settlement Coriovallum was uncovered, which was the reason to lay the foundation deeper than originally planned.
Not knowing what to do with the building, the bank decided to declare the original BV bankrupt and sell the Glaspaleis.
In 1995 the building was declared a National Monument and in 1997 the City bought it (a unanimous decision) to turn it into a cultural centre.
These have to do with modern standards such as construction regulations, durability, double glazing (without losing transparency, so no heat-absorbing coating was used) and other energy savers.
And a year later it received the Nederlandse Bouwprijs (Dutch Construction Prize) in the 'Projects' category as "a renovation to a young monument that radiates optimism about building a new world".
The above ground bits have a secondary function of visually improving the originally rather boring (because largely invisible) rear end.
Also, the multifunctionality that Peutz had in mind (he was an early crossover thinker) has been lost because the different occupants don't cooperate.
The then pastor, Pierre Jochems, was quite enthusiastic about this modern building, but his successor, Theo van Galen, was less pleased with its dominance over the church.
Peutz had actually decided to respect the venerable character of the church by giving this secular building its own contrasting form, sober and businesslike.
Conversely, its collection has a focus on the topics of the other occupants, resulting in a dynamic situation of mutual cultural impulses.

A = the connection between the old shop and the Glaspaleis
B = Vroom en Dreesman (see text)
C = Logister's umbrella shop







