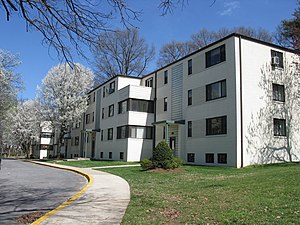Greenbelt Historic District
With its sister cities of Greenhills, Ohio and Greendale, Wisconsin, Greenbelt was intended to be a "new town" that would start with a clean slate to do away with problems of urbanism in favor of a suburban ideal.
As a result, President Franklin Delano Roosevelt established the Resettlement Administration (RA) to coordinate federal efforts concerning housing and land, placing particular emphasis on rural poverty.
While the focus of the RA remained primarily rural, it was also charged with resettling farm workers who were leaving agriculture in search of industrial work.
New towns were seen as a solution to this problem, to be built outside urban areas and surrounded by healthful green belts of preserved land.
[5] Architects and planners were hired in June 1935, site construction began in December 1935, and Roosevelt was briefed on the plans in April 1936.
The design team described areas for group housing, single-family residences, light and heavy industry, businesses, schools and parks.
Eventually, by the 1950s, several members of Greenbelt's coops appeared before Congressional subcommittees on charges of communism and monopolistic practices as part of the McCarthy investigations.
Congressional legislation was passed that allowed the government to sell the greenbelt towns to non-profit groups with at least 50% veteran members.
In December 1952 the Greenbelt Veterans Housing Corporation (GVHC) bought 1580 units and 240 acres (0.97 km2) of developed land for $6,285,450.
In 1957 Greenbelt Homes, Inc. was formed from the GVHC to manage the community, and retains title to 1600 units and 280 acres (1.1 km2) of land.
Houses are linked by footpaths and are grouped around central service courts, with the public sides facing the communal "garden" space.
A central town common includes the original commercial district, community center and school, linked to the residential areas by pedestrian underpasses.
[5] Greenbelt borrowed techniques pioneered seven years previously at Radburn, New Jersey, which turned housing layouts "inside-out" to keep automobiles and service traffic hidden.
[5] A strategy for group housing was followed, the result of questionnaires distributed to potential inhabitants, as well as considerations of the economy of attached units.
The one story, two-bedroom units featured the use of plywood as a structural material and as a cladding, using a 40 inches (100 cm) module.
The houses were designed to be mass-produced using steel frame construction and insulated panels, predating the similar Lustron product by a decade.
The commercial buildings use Streamline Moderne motifs, including rounded corners, ribbon windows and flat roofs.
Both Vallingby in Sweden and Chandigarh in East Punjab, India, were influenced by Greenbelt, as was the British New town Program after 1946.
[5] Relate to WWII Manhattan Project planned communities with very similar design esthetic and architecture: Los Alamos, NM, Hanford, WA, and Oak Ridge, TN, among others.


