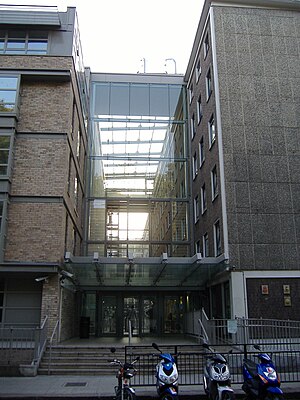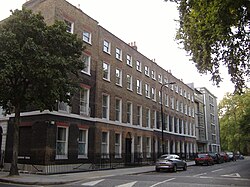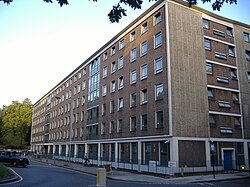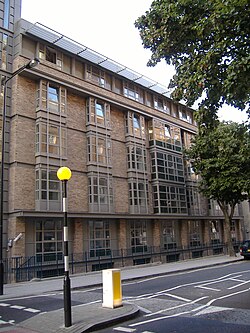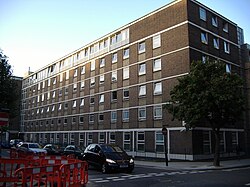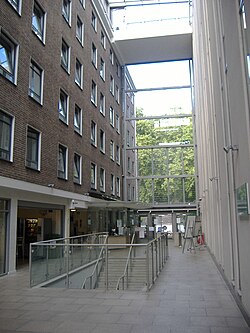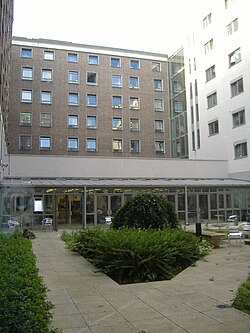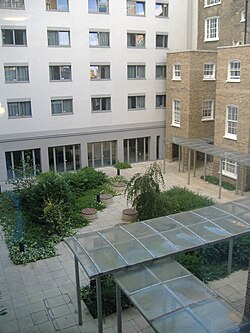International Hall, London
Later construction included the conversion of Georgian terrace houses on Lansdowne Terrace into flats for postgraduate students, the conversion of similar properties on Guilford Street into two new sets of single and double study-bedrooms (known as House and Ingold), and the construction of X block (pronounced "cross-block", although room numbers there, e.g. X123, were pronounced "ex-one-two...") connecting Ingold and the West Wing.
The refurbishment saw the demolition of the X block and the construction of a new Central Wing comprising studio flats for postgraduate students.
The newly refurbished Hall was reopened in December 2003 by the Chancellor of the University of London, the Princess Royal.
The Hall comprises three types of accommodation: single study-bedrooms which are the most common;[3] studios, which are available to postgraduates only; and large family-style flats in the Georgian Terrace housing.
There are numerous vending machines for soft drinks and snacks, and small pantries/kitchens on each floor of the North and West Wings, each equipped with a refrigerator and microwave.
Residents in the studio or Georgian Terrace flats are welcome to eat in the dining hall but must buy their meals.
The Hall Manager and their staff are responsible for the provision of catering, maintenance, telephone, Internet, housekeeping, and reception services.
The Warden and Senior Members oversee the elected residents’ Club Committee, which organises various social and sporting events throughout the year.
It has become traditional for the Residents' Club Committee to organise certain events every year: Each Committee also finds its own special events or regular activities to organise; recent examples include football competitions, salsa classes, yoga, and pool & table tennis tournaments.
