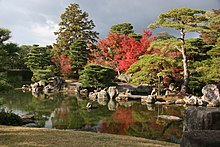Katsura Imperial Villa
Tea ceremony houses within the strolling gardens and the main villa itself are all sited to maximize appreciation of varied foliage and changing seasonal vistas.
From an early age, Prince Toshihito was very familiar with the Tales of Genji, the Poems of Past and Present, and the works of Po Chu-i.
One such passage, from the Tales of Genji, had written: Far away, in the country village of Katsura, the reflection of the moon upon the water is clear and tranquil.When Toshihito obtained land along the south bank of the Katsura River, the location of the novel the Tales of Genji, he set out to construct a villa modeled on passages from it.
As Prince Toshihito became a greater figure in public life, more guests came to visit the Katsura Imperial Villa.
After this, the fourth and fifth generation princes died in their teens, making additions to the Katsura Imperial Villa impossible.
The Hachijō-no-miya house changed its name to Tokiwai-no-miya (常磐井宮), Kyōgoku-no-miya (京極宮), and finally Katsura-no-miya (桂宮), before the line died out in 1881.
The terraces and porches created by the arrangement of the tatami mats provide opportunities to view the landscape and link interior spaces with the outside world.
[4] The floors of each building of the site are also raised as well, which originally was derived from vernacular designs for granaries, as well as early imperial palaces.
In traditional Japanese Architecture, the shoji and the fusuma are used to separate the spaces created by the tatami mat into the various rooms of the house.
The shoji is the generic term for the white and translucent screen door or wall that is reinforced with wooden lattice and can either be stationary, hanging, or sliding.
In the Katsura Imperial Villa, the fusuma allows the rooms to change and open up to the natural world with exterior decks becoming extensions of the interior and framing views of the landscape.
[9] Besides these characteristics, there are many traditional Japanese ideas that are used in the Katsura Imperial Villa, like the decorative alcove (tokonoma), built-in desk (tsukeshoin) and square posts.
The windows and apertures in the pavilion are at eye level when sitting so that one can feel more in tune and closer to nature and so that one can "admire the cherry blossoms in the spring and the crimson leaves in the autumn… while preparing tea and enjoying exquisite cuisine".
[10] Finally, the interior of the buildings were planned so that the designers imparted their reverence for the materials and spatial harmony, which are intended to promote reflection that will achieve inward simplicity and tranquillity of the mind.
A prominent feature in the interior is the heavy papering with a blue-and-white checkered pattern on walls of the tokonoma and sliding doors between the First and Second rooms.
Leaving the Shōkin-tei, one follows up a "mountain path" to the Shōka-tei, which roughly means "Flower-Appreciation Pavilion," as cherry trees surround it.
Emphasizing the atmosphere of a mountain house, strips of dark blue and white cloth are hung on the front of the pavilion.
The upper wall of the entry room has uncharacteristic row of six round windows, giving the approaching visitor a feeling that the building is laughing at them.
From a processing of a narrow toilet to wider rooms to the kitchen and servant quarters, the pavilion appears to operate as an independent house.
A small room with a shoin window overlooks the farmlands outside the grounds, connecting the viewer psychologically with the real world rather than the garden.
Le Corbusier and later Walter Gropius, who visited in 1953, also found inspiration in the minimal and orthogonal design of the buildings at Katsura.
[12] Subsequently, Katsura become well known to a second wave of architects from Australia such as Philip Cox, Peter Muller and Neville Gruzman who visited in the late 1950s and 1960s.
[15] Tallon’s architectural homage to the influence of the Katsura buildings; the PJ Carroll Tobacco cigarette factory in Dundalk.
The home of Larry Ellison in Woodside, California is a replica of the entire Katsura villa, covering twenty-three acres.



