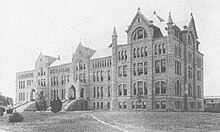Main Building (St. Edward's University)
As the institution grew in the early 1880s, its leaders decided to commission an administration building on that hilltop, hiring architect Nicholas J. Clayton of Galveston, Texas to design the structure.
On April 9, 1903, the first building was destroyed in a fire; the university then commissioned Clayton, the original architect, to design a replacement for the structure, on essentially the same plan, upgraded to include modern fireproofing features.
[9] Main Building is a roughly rectangular four-story hall, clad with local white limestone on its northern facade, with a central bell tower projecting several stories higher from the rear.
Main Building exemplifies the Collegiate Gothic architecture that was popular among educational institutions in late-nineteenth-century America, with its protruding one-story church porch, tall lancet windows with hood molding, and turreted buttresses.
[4] The main entry is in the center of the north facade, where a flared staircase leads up to the porch and red double doors framed by a Gothic arch with hood mold and pointed gable.
Above the entrance the facade is marked by a central bay, which projects slightly forward and frames three columns of windows with another hood mold and gable, matching those on the facing of the porch.
[4] Built adjacent to Main Building while that structure was reconstructed after the 1903 fire, Holy Cross Hall shares a simplified version of its larger neighbor's architectural design.


