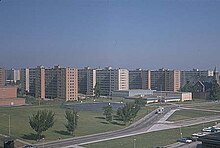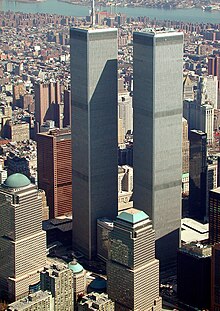Minoru Yamasaki
The firm helped Yamasaki avoid internment as a Japanese-American during World War II, and he himself sheltered his parents in New York City.
[3][12] Yamasaki was politically active during his early years, particularly in efforts to relocate Japanese Americans affected by the internment program in the United States during World War II.
Despite his love of traditional Japanese design and ornamentation, the buildings of Pruitt–Igoe were stark, modernist concrete structures, severely constricted by a tight budget.
[4] In the 1950s, Yamasaki was commissioned by the Reynolds Company to design an aluminum-wrapped building in Southfield, Michigan, which would "symbolize the auto industry's past and future progress with aluminum.
The Dhahran International Airport terminal building was especially well received in Saudi Arabia and was featured on the one riyal bank note.
[21] Yamasaki designed two notable synagogues, North Shore Congregation Israel in Glencoe, Illinois (1964), and Temple Beth El, in Bloomfield Hills, Michigan (1973).
[13] In 1962 Yamasaki and his firm were commissioned to design his most well-known project: the World Trade Center, with Emery Roth & Sons serving as associate architects.
The World Trade Center towers featured many innovative design elements to address many unique challenges at the site.
The Skylobby design created three separate, connected elevator systems which would serve different zones of the building, depending on which floor was chosen, saving approximately 70% of the space which would have been required for traditional shafts.
[24] Internally, each office floor was a vast open space unimpeded by support columns, ready to be subdivided as the tenants might choose.
Other design challenges included anchoring the massively tall towers to the bedrock located about 80 feet (24 m) below lower Manhattan's soft soil.
[25] A further design challenge was developing a wind-bracing system to keep the ultra tall but relatively lightweight steel and glass structures from swaying at their upper levels.
[26] Many of his buildings feature superficial details inspired by the pointed arches of Gothic architecture, and make use of extremely narrow vertical windows.
The work was designed with a similar external appearance as the World Trade Center complex, with its narrow fenestration, and stands at 394 ft (120 m).
Two of his major projects, the Pruitt-Igoe public housing complex, and the original World Trade Center, shared the dubious symbolic distinction of being destroyed while recorded by live TV broadcasts.
[13] In many ways, these best-known works ran counter to Yamasaki's own design principles, and he later regretted his reluctant acceptance of architectural compromises dictated by the clients of these projects.
Yamasaki collaborated closely with structural engineers, including John Skilling, Leslie Robertson, Fazlur Rahman Khan, and Jack V. Christiansen, to produce some of his innovative architectural designs.
[33][32][11] Several of his buildings have now been restored in accordance with his original designs, and his McGregor Memorial Conference Center was awarded National Historic Landmark status in 2015.

