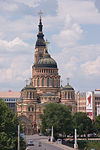Neo-Byzantine architecture in the Russian Empire
Formed in the early 1830s as an entire direction, the Russian-Byzantine style was inextricably linked with the concept of nationality, expressing the idea of cultural self-sufficiency of Russia, as well as its political and religious continuity in relation to Byzantine Empire.
In the 1880s, Byzantine designs became the preferred choice for Orthodox expansion on the frontiers of the Empire – Congress Poland, Lithuania, Bessarabia, Central Asia, North Caucasus, the Lower Volga and the Cossack Hosts; in the 1890s, they spread from the Urals region into Siberia along the emerging Trans-Siberian Railway.
This monopoly of a single style was lifted in the early 1830s; as Nicholas I promoted Konstantin Thon's eclectic church designs, architects (Mikhail Bykovsky) and art circles in general (Nikolai Gogol) called for general liberalization of building permit procedures, insisting on the architect's freedom to choose a style best fitting the building's functions and the client's preferences.
Nicholas shared his predecessors' aspirations for the Bosporus and the Dardanelles, and engaged in a dispute with France for control over Holy Land shrines, which provoked the Crimean War.
In thirteen and a half years, the properties of the Russian Orthodox church increased by more than 5,000 places of worship; by 1894 there were 47,419 temples including 695 major cathedrals.
Both contests were dominated by Neo-Byzantine designs, yet Alexander dismissed them all and eventually awarded the project to Alfred Parland, setting the stylistic preference of the next decade.
Highly publicized features of Savior on the Blood – a central tented roof, excessive ornaments in red brickwork and a clear reference to Moscow and Yaroslavl relics of the 17th century – were instantly copied in smaller church buildings.
For example, the Byzantine church of the 13th infantry regiment in Manglisi (Georgia), designed to accommodate 900 worshipers, cost 32,360 roubles, of which only 10,000 were provided by the state treasury.
Alexander displayed a clear aversion to 18th century baroque and neoclassicism that he despised as symbols of Petrine absolutism; Byzantine architecture was an acceptable "middle road".
Paradoxically, the Byzantine school was concentrated in the Institute of Civil Engineers which also provided a department chair to Nikolay Sultanov, informal leader of Russian Revival and an advisor to Alexander III.
[17][18] Sultanov's graduate, Vasily Kosyakov, made himself famous by the Byzantine churches in Saint Petersburg (1888–1898) and Astrakhan (designed in 1888, built in 1895–1904), but was just as successful in Russian Revival projects (Libava Naval Cathedral, 1900–1903).
It was the style of choice for Orthodox clergy and the military governors in Congress Poland and Lithuania (cathedrals in Kaunas, Kielce, Łódź, Vilnius); in the southern regions (Kharkov, Novocherkassk, Rostov-na-Donu, Samara, Saratov and numerous settlements of Cossack Hosts); and in the Urals (Perm to Orenburg);[19] in 1891 the list expanded with Siberian towns along the emerging Trans-Siberian Railway.
Alexander's indifference to Byzantine architecture actually increased its appeal to private clients: the style was not reserved for the Church anymore.
Elements of Byzantine art (rows of arches, two-tone striped masonry) were a common decoration of brick style factories and apartment buildings.
For a short period preceding the disastrous Russo-Japanese War, Byzantine style apparently became the choice of state, at least of the Imperial Navy which sponsored high-profile construction projects at metropolitan and overseas bases.
[23] The architecture of the last twenty years of the Russian Empire was marked by a rapid succession of Art Nouveau and neoclassical revival.
Three of them (Kronstadt, Poti, Sofia) were a clear homage to the Hagia Sophia; their authors apparently dismissed the "golden rule" of single-dome designs established in the previous decades.
[25] Poti cathedral, designed by Alexander Zelenko and Robert Marfeld, was unusual in being the first major church project built in reinforced concrete.
Other projects did not fare as well; Dorogomilovo cathedral in Moscow (1898–1910), designed to be the city's second largest, was plagued by money shortages and in the end consecrated in an incomplete, stripped-down form.
[27] The Russian branch of Byzantine architecture was terminated by the revolution of 1917 but found an unexpected afterlife in Yugoslavia through the personal support of King Alexander Karadjordjevic.
Some examples of the style deviated into Caucasian, neoclassical and Romanesque, yet all followed the basic dome and arcade design rule of medieval Constantinople: According to 1870s studies by Nikodim Kondakov, the architecture of the Byzantine Empire employed three distinct church layouts: Large Neo-Byzantine cathedrals erected in Russia followed either the single-dome or the five-dome plan.
Five-dome architecture displayed greater variety as architects experimented with proportions and placement of the side domes: Smaller churches almost always followed the single-dome plan.
Gibere deliberately placed the belltower unusually close to the main dome, so that at most viewing angles they blended in a single vertical shape.
There have been projects attempting to imitate the outline and composition of typical Neo-Byzantine cathedrals in reinforced concrete, omitting the elaborate brickwork of historical prototypes (e.g. Church of Presentation of Jesus in Saint Petersburg).
There is at least one example of a Byzantine design ("City" church of Kazan Icon in Irkutsk) "restored" to imitate Russian Revival by adding tented roofs.














