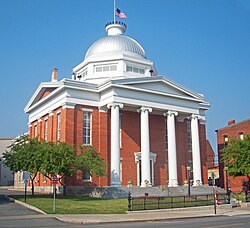Orleans County Courthouse Historic District
Centered on Courthouse Square, it includes many significant buildings in the village, such as its post office and churches from seven different denominations, one of which is the tallest structure in the county.
Most of its buildings date to the 19th century, with some erected in the early 20th, a period when Albion was prospering not only as the county seat but as a stop on the Erie Canal, which passes through the village a short distance north of the district.
[2] This roughly 15-acre (6.1 ha) area includes 35 buildings, all but two of which are considered contributing properties to the district's overall historic character, built between 1830 and 1910 in various contemporary architectural styles.
[2] Many of the buildings along South Main, the principal vehicular route through the district, are massed, bulky structures of stone or brick.
[2] The neighboring streets complement the courthouse complex with large institutional buildings like the village's Swan Library and the seven churches.
The 175-foot (53 m) spire of the Old English Gothic First Presbyterian Church to the north is a focal point for the region — as the tallest structure in Orleans County, it can be seen from 10 miles (16 km) away on clear days.
The commissioners were impressed when Nehemiah Ingersoll, one of Albion's more prominent citizens, took them on a tour which showed its access to water power.
[3] The next year the Erie Canal was opened, putting Albion on a major trade route across the state, giving local farmers access to distant markets.
Its recessed panels beneath the first floor's arches recall Charles Bulfinch's influential Second Harrison Gray Otis House in Boston.
[2] In 1840 a large brick residence at the corner of Main and State streets was built in the Greek Revival style for Alexis Ward, the first president of the Village of Albion.
Its Doric colonnade acknowledges changing trends, but their slenderness along with the house's elliptical fanlight and clapboard siding suggests that its builder was not yet ready to fully embrace them.
[5] His courthouse building, completed in 1858, was an ornate Greek Revival structure with a tall, gilded dome 36 feet (11 m) wide like its model.
[6] Two years later, the First Baptist Church on West Park Street matched the scale of the new courthouse with a structure combining Gothic (steep buttresses and a tall hexagonal tower rising from the center of the front facade) and Romanesque elements (round arched windows and corbel tables).
Barlow also built the Italian villa-style brick home for local merchant William Gere on the southwest corner of West Park and South Main, which now serves as the rectory for St. Joseph's Church.
[2] When local banker and politician Elizur Hart died in 1870, he left $50,000 (approximately $950,000 in contemporary dollars[7]) for the construction of a new First Presbyterian Church.
He delivered the current building, made entirely of rusticated stone, which he had become familiar with while working on Henry Hobson Richardson's Buffalo State Hospital earlier in his career.
Rochester architect Harvey Ellis dotted the faces of the building, made entirely of fireproof materials, with inventive brickwork.
"From that point on", wrote a critic decades later, "his genius as a practitioner of the true fine art of building begins to sing".
Beman saw that the Medina sandstone was particularly well-suited to the Richardsonian Romanesque style, and produced a compact church of rough-hewn blocks of that material, with unmolded window trim revealing the thickness of the face.
The interior echoes Richardson as well in contrasting the exterior's heaviness and seriousness with space and bright color, including the Tiffany stained glass window and golden oak ceiling beams.
William Stafford, a member of the Baptist Church and Orleans County District Attorney, ran for reelection and lost.
It is charged with protecting and enhancing the landmarks within them and making the village more attractive to visitors in order to ensure growth and development.


