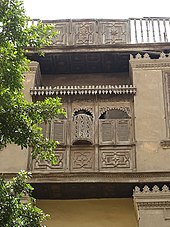Residential architecture in Historic Cairo
The residential architecture in Historic Cairo covers the area that was built during the Fatimid, Ayyubid, Mamluk, Ottoman, French occupation and even Mohamed Ali periods.
First report of activities (July 2010 – June 2012) of Urban Regeneration Project for Historic Cairo set a map to compare the world heritage property and buffer zone in different institutions such as (URHC) & Supreme Council of Antiquities (SCA).
Environmental and social factors were accurately included in the housing design with different typologies during Mamluk, Ottoman, and 19th century periods in Cairo.
[4] The definitions of the typical residential types during the Mamluk and Ottoman eras will be as the following: Stylistic features are the basic elements that influenced housing design to achieve privacy as a social aspect and climate treatment as an environmental aspect.
The selamlik is a space to receive male guests and it is located on the ground floor and it consists of "Qa'a" and "Tahtabush".
Any openings in the ground floor are small, grilled and above the line of vision of passersby.
The windows of upper floors are generally larger and may project considerably; through admitting light and air, they must not overlook neighboring courtyards or terraces.
[7] The residential houses from 19th century that are located in the historic Cairo area are related to the middle-class category.
[8] This type was common in the 19th century due to the increased density in historic Cairo.
So, the requirement for rental housing units on small lots of land was mandatory.




