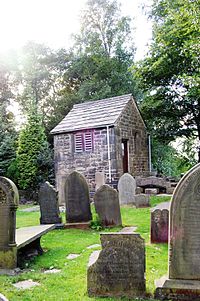Rivington Church
[4] The Church land was located close to the Horwich border, named in a grant between Cecily Worsley and Adam Dorant.
Queen Elizabeth I, at the petition of Bishop Pilkington in 1566, granted letters patent for a free grammar school[10] and licence to provide a curate or minister and allow baptisms, marriages and burials at the church for the inhabitants of Rivington, Anglezarke, Hemshaws and Foulds.
[6] The Reverend Samuel Newton was ejected from the church on "Bartholemew Sunday" in 1662 and most probably the staunchly Puritan congregation followed him and many became Presbyterian.
[2] The restoration in 1861 cost £500 and involved building an "inward-jutting porch" to the west entrance, laying Minton tiles in centre aisle, raising the altar and adding railings, restoring the rood screen, panelling the walls to a height of five feet, replacing the box pews and installing a small organ.
[6] In 2014 an extension was added to the church's west end providing a reception and display area, toilet and kitchen.
[12] The church is built of irregularly coursed sandstone with large quoins, some measuring five feet, at the corners and a slate roof.
The entrance was moved and alteration to make a porch was work done in the 19th century, with a large chimney once towering over where the current doorway is.
The west gable wall has an elliptical-headed doorway and the octagonal bell turret has a square base and a conical roof with a weather vane.
Some graves stones still present now laid flat at ground level were in the nineteenth century raised with stones sides and some other slabs originally laid at ground level were once surrounded by wrought iron railings, The iron was removed for the war effort in World War II.
It was overhauled in 1927 by Jardine and Co.[19] The war memorial here reads, 'To the Glory of God And in Memory of the Men who fell in the Great War 1914.1919'[20] 1939-1945 The belltower, a Grade II Listed building in the churchyard close to the church, is a small, square, single-storey building with a basement and outside steps built in sandstone with a stone slate roof.
