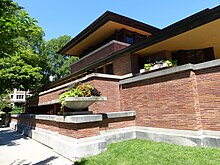Robie House
Designed by the architect Frank Lloyd Wright in the Prairie style, it was completed in 1910 for the manufacturing executive Frederick Carlton Robie and his family.
The Robie House was highly influential, having helped popularize design details such as picture windows, protruding roofs, and attached garages in residential architecture.
[14] Robie recalled in 1958 that he had wanted a house illuminated by natural light, with uninterrupted living space, simple fixtures, and minimal bric-à-brac.
[45][28] Robie's son Frederick Jr. recalled playing with piles of sand (a material used in the mortar on the facade) and walking on the catwalks that contractors had set up.
[54][56][57][V] Lora Robie, who claimed that her husband had been unfaithful,[57] moved out of the house in April 1911 and subsequently filed for divorce, which was finalized the next year.
[58] When the elder Frederick declared bankruptcy in 1913, he reported having $25,672 in assets, nearly all of which consisted of a $25,000 mortgage loan that the Union Trust Company had placed on the house.
[51] David's son Phillips, who was 10 years old when his father bought the house, recalled that he frequently ran half-mile laps between the living and dining rooms, although his siblings did not join him.
[52][60] The architect Ludwig Mies van der Rohe, the director of the Illinois Institute of Technology (IIT), was among those who toured the house.
[71] In response, writers such as Alexander Woollcott, Carl Sandburg, and Lewis Mumford, as well as architects such as Buckminster Fuller and Eliel Saarinen, protested the demolition.
[84] The University of Fine Arts of Hamburg,[85] the American Institute of Architects,[86] and fellows at Wright's Taliesin studio also opposed the demolition.
"[70][88] Wright claimed that the building was in relatively good condition, "considering the abuse it has suffered",[82][87] and that the kitchen was the only decrepit part of the house.
[96][97] Prior to taking over the house, he wanted to donate it to the National Trust for Historic Preservation,[93][97] and he suggested that the building could be converted to a library or museum.
[115] University officials immediately began raising money for the restoration;[112][115][116] by then, the basement walls were leaking, the paint was peeling, and the wiring and mechanical systems were out of date.
[121] The Robie House's fundraising committee spent $975 in late 1963 to repair damage caused by winter weather,[122] and it had raised about $40,000 by early 1964.
[53][145] At the time, a reporter described the house as being in poor shape, with cracked walls, peeling paint, and damaged decorations due to patchwork repairs.
[166][167] As part of the first phase, workers documented the art glass, mechanical systems, and climate in the house; added wheelchair-accessible restrooms; and created architectural drawings.
[190] The author Joseph Connors writes that Wright's use of symmetrical details had been inspired by the teachings of Friedrich Fröbel and the École des Beaux-Arts.
[189] The design shares elements with Wright's F. F. Tomek House in Riverside, Illinois,[13][191] and his Larkin Administration Building in Buffalo, New York.
[199] In addition, Wright wanted people to view the house primarily from its southwest corner, where 58th Street and Woodlawn Avenue intersect.
[22][174][196] The house is set back from Woodlawn Avenue, but the main roof and one perimeter wall extend past the western elevation of the facade, reducing the visual effect of the setback.
[236] The billiard room and playroom are to the south of the foyer; a coat closet and a stair to the second-floor kitchen are to the east; and a bathroom is to the north.
[12][118][230] The house does not have a full cellar because the site was originally swampland[12] and because Wright did not want to excavate the "damp sticky clay of the prairie".
[163] The living room also included a bench with side tables; a smoker's cabinet; a small study with a desk and lamp; and movable chairs.
[116] The Chicago Tribune said in 1965 that a visit to the house's living room was comparable to seeing a Giotto painting or hearing a Ludwig van Beethoven symphony for the first time.
[219] Robert Campbell of The Boston Globe called the Robie House "probably the greatest the master [Wright] ever did", along with Fallingwater in Greater Pittsburgh.
[124] A writer for The Sydney Morning Herald said that some of the house's design features had since become commonplace, including cantilevered slabs, concrete floors, and corner windows.
[285] Newspapers have cited the house as having introduced other architectural details, such as spare bathrooms, self-watering planters, attached garages, picture windows, and split-level spaces.
[49] The Commission on Chicago Landmarks said: "The bold interplay of horizontal planes about the chimney mass, and the structurally expressive piers and windows, established a new form of domestic design.
[313] UNESCO added eight properties, including the Robie House, to the World Heritage List in July 2019 under the title "The 20th-Century Architecture of Frank Lloyd Wright".
[327] and at the National Gallery of Art,[328] while chairs from the house was displayed at New York's Cooper Hewitt Museum in 1983[329] and at the Boston Design Center in 1992.















