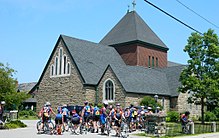Saint Saviour's Episcopal Church and Rectory
Built over several construction campaigns between 1877 and 1938, it is fine local example of an American Shingle Style church executed in stone and wood.
The complex includes the large cruciform church and a Shingle Style rectory originally built in the 1899 and twice enlarged.
It is a large cruciform structure, built of fieldstone and capped at the crossing point by a square wood-frame tower with pyramidal roof.
To the north several additions, including a choir hall, bell carillon, and cloister area, join the church to the rectory, a large 2+1⁄2-story stone and wood-frame structure to the northwest.
The oldest portion, which now serves as the transepts of the present structure, was built in 1877–78 to designs by C. C. Haight, and was quickly judged inadequate for the large number of summer worshippers.
