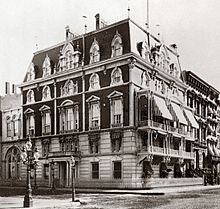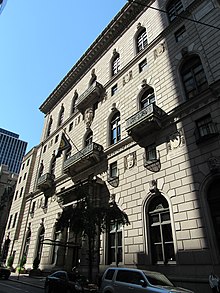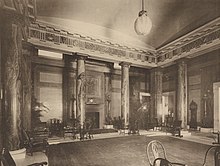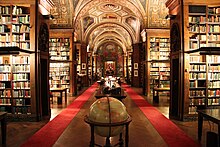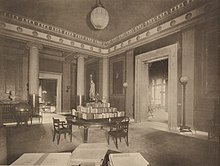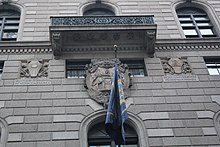University Club of New York
Founded to celebrate the union of social duty and intellectual life, the club was chartered in 1865 for the "promotion of literature and art".
The current clubhouse, a nine-story granite-faced Renaissance Revival structure, was designed by Charles Follen McKim, a member of the club.
In late 1861, a group of Yale College alumni from the classes of 1859 to 1861 formed the Red Room Club to continue their collegial friendship.
[4][5] The club initially held meetings at the family house of Francis Edward Kernochan at 145 Second Avenue in Manhattan.
According to a later Harper's Weekly magazine article, the club had no regular organization; the only common trait was that the members were Yale alumni.
[13] George Van Nest Baldwin was the vice president, Theodore B. Bronson was treasurer, Edward Mitchell was secretary, and the founders listed in the acts of incorporation were appointed to the club's council.
[14] The original constitution did not appear to have initiation fees and the club seems to have not restricted membership based on how long ago a member graduated from a college or university.
Having no money to pay off outstanding debts or lease space, the University Club moved out of Brevoort Place in late 1867.
In 1869, the club met in the rooms of Luther M. Jones at 32 Waverly Place, and George V. N. Baldwin was elected as president.
[23][24] The board of officers were planning to elect 200 new members, but The New York Times reported: "It is believed that there will be no difficulty in securing a membership of a thousand, if so large a number seems desirable.
The club's council first proposed extending the lease and building an annex on an adjacent vacant plot, but this failed.
[7][52] As early as 1893, the club had considered buying the northwest corner of Fifth Avenue and 54th Street was part of the old campus of St. Luke's Hospital,[53][54] which had moved to Morningside Heights, Manhattan, in 1893.
Brooklyn Life newspaper said "One is particularly impressed with the exterior beauty of the new home of the University Club" and said the structure lacked "nothing in the way of comfort or history".
[79][85] In the early years of the new clubhouse, the University Club hosted several events, such as dinners featuring Prince Henry of Prussia in 1902,[86] a Chinese imperial party in 1906,[87] and mayor George B. McClellan in 1908.
At the time, the New York City Council was contemplating a bill that would prevent gender- or race-based restrictions for private clubs.
[68] McKim, Mead and White also commissioned Edward F. Caldwell & Co. to provide light fixtures for the University Club's clubhouse.
[129] The facade is divided into three tiers,[59][122][132][133] with horizontal band courses separating the bottom, middle, and top sections of the building.
[75] The 54th Street entrance consists of a massive arch flanked by a pair of rusticated columns, above which is a lintel,[125][128][137] as well as a carved head in the archway's keystone, which depicts Pallas.
[137][138] The third-story mezzanine contains rectangular openings above each of the windows (eight on 54th Street and six on Fifth Avenue), which alternate with French's carved marble shields.
[137] Above each individual window are keystones that depict poets and philosophers such as Homer, Socrates, Goethe, Dante, and Shakespeare.
[75] The row of arched windows is topped by rectangular openings on the sixth floor, which alternate with the carved college shields.
[125][128][137] The cornice is decorated with Italian Renaissance and Roman motifs,[136] with dentils, eggs and darts, and brackets and lions' heads.
It has a vaulted ceiling supported by dark green Connemara marble columns[e] with gilded Doric capitals at their tops.
[138][140][144] Atop the east and west walls, above the doorways leading respectively into the lounging room and the office, are gold reliefs depicting the eagle and wreath of Trajan's Forum.
The design was characterized by contemporary media as "Pompeian" in style, with brightly colored columns and walls and a neutrally tinted ceiling.
[143][144][148] The room's main architectural features are ivory-toned, with a background of panels in rich reds and russets, as well as two niches containing statues.
The walls have Doric pilasters with intervening panels of wood and mirrors, the chimney breast being carried to the ceiling, and surmounted by elaborate wood-carving.
The house rules also required members or guests to obtain permission before photographing the club or describing its facilities and activities.
[172] The club has strictly enforced regulations on guests, as in 1997, when then-U.S. first lady Hillary Clinton and reporter Cindy Adams were ejected after they broke a rule regarding discussion.
[175] The design was made by Kenyon Cox and the escutcheon on the facade was sculpted by George Brewster very closely to the original drawings.

