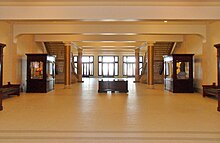Utah State Capitol
The building was designed by LDS Church Architect Truman O. Angell, and was funded with $20,000 (equivalent to $576,745 in 2023[5]) appropriated by the United States Congress.
The next year the sixth Utah Territorial Legislature once again met in the statehouse, but the session was relocated to Salt Lake City after legislators complained about the lack of housing and adequate facilities in Fillmore.
[3] Funds were also boosted when Union Pacific Railroad president, Edward Henry Harriman, died in 1909, and his widow was required to pay a five-percent inheritance tax to the state of Utah.
Union Pacific had helped to construct the Transcontinental Railroad, which was completed in Utah, and Harriman had invested $3.5 million in Salt Lake City's electric trolley system.
A large amount of soil had to be excavated from the hillside, as the eastern side of the site was as high as the building's planned fourth story.
The excavation was done using a steam shovel which dug into the hillside filling its large dipper, after which it turned around and emptied the dirt into a temporary Dinkey train.
The cornerstone, dated 1914, was laid at the top of the southern steps, and was filled with records and photographs documenting the building's construction and Utah's culture.
The capitol commission urged the work forward, hoping the eleventh session of the Legislature would be able to meet in the building the following year.
But, as 1914 ended, work had not progressed enough and when the legislature met the next year, it did so in the Salt Lake City and County Building, until February 11, 1915, when the session was moved into the new capitol.
[12] Some of the major improvements made during the renovation included updating or replacing the heating, cooling, plumbing, and electrical systems.
Contrary to architect Kletting's design, the state had used stucco and plaster, versus terra cotta, to give the appearance of stone on the exterior of the dome.
The support columns were then detached from the original footings, leaving the building sitting on the load transfer beams and pile caps.
The isolators are made of layers of laminated rubber, and are very strong vertically but not horizontally, which allows the building to rock gently back and forth as the ground underneath moves during an earthquake.
The granite columns along the structure's exterior were also in danger of buckling during a seismic event, and as a result the joints were injected with an epoxy adhesive during the renovation work.
Because of the slope of the ground under the building the western half of the capitol still contains a full basement, with base isolators underneath.
When first completed in 1916 the ground floor was mostly a vast, open exhibit space spanning the entire length of the building, while offices were built in the four corners of this level.
Prior to the renovations, three artists, Eugene L. Daub, Robert Firmin, and Jonah Hendrickson were commissioned to create statues to fill them.
The four statues, each approximately 11 feet (3.4 m) tall and known collectively as "The Great Utahs" represent Science and Technology, Land and Community, Immigration and Settlement, along with the Arts and Education.
[20] Flanking the east and west sides of the rotunda are atria, which contain large skylights, allowing sunlight to enter the public areas.
Both murals were meant as a tribute to the early pioneers, and were the first commissioned works of art in the capitol, being signed by Girard Hale and Gilbert White.
The majority of finishings and furniture in the room have been imported from Europe, including the Russian walnut table, and several chairs are upholstered with Queen Elizabeth's coronation fabric.
Two 103 in (260 cm) plasma display screens were installed at the front of the chamber for voting processes and presentations, a first of its kind system in a state capitol.
The south mural features the Engen brothers building their first Ski jump, representing the importance of outdoor recreation to the economy of Utah.
[19] The House Lounge, located directly behind the chamber, was restored to its original size and configuration, and furnished with period carpets and furniture.
The western mural, entitled Ancestral Home shows an Anasazi ruin amongst the red-rock hills of Southern Utah.
The chamber is currently only used for ceremonial purposes as the Utah Supreme Court relocated to the Scott M. Matheson Courthouse in downtown Salt Lake City in 1998.
Both historically and after its renovation, the fourth floor contains the viewing galleries for both the house and senate chambers, along with several offices and committee rooms.
When the capitol opened, this floor was also used as an art gallery, and currently it contains several small exhibits along with a statue of Philo Farnsworth, a developer of television and a Utah native.
Because the new plan required a large amount of excavation work, the removed dirt was used to build up the ground for Interstate 15, also under construction during that period.
The building on 2700 West alongside Interstate 215 is adjacent to the state crime lab and the Utah Department of Transportation (UDOT) headquarters and had recently undergone interior remodeling.










