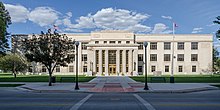William DuBois (architect)
In 1901 Patton sent Dubois to Cheyenne, Wyoming to be superintendent of construction for the firm's new library in that city.
[1] When the library was completed in 1902, Dubois chose to stay in Cheyenne and opened his own office, practicing privately for fifteen years.
[4] The new firm of Dubois & Goodrich had offices in both cities, and was dissolved in 1921, when both architects returned to private practice.
In 1915, after leaving office, Dubois was chosen architect of extensions to the Wyoming State Capitol.
[2] In 1909 Dubois designed and had built a new house for his family at 1222 West 32nd Street in Cheyenne, where he lived until his death.
[2] The Wyoming architects Leon C. Goodrich and Frederic R. Kellogg both worked for Dubois early in their careers.




