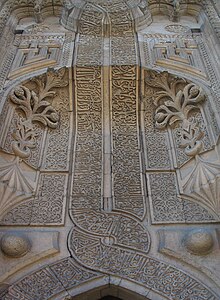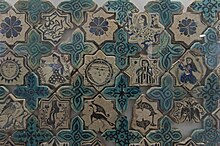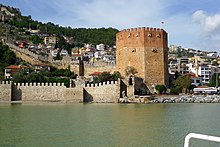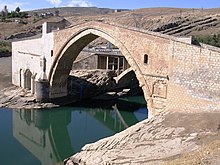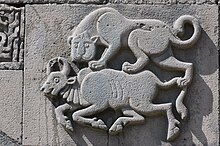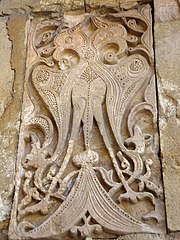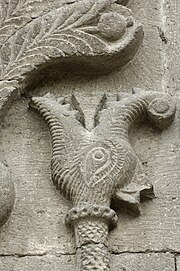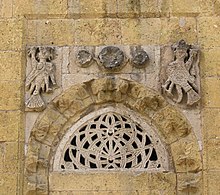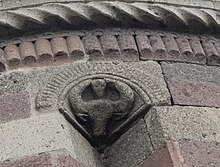Anatolian Seljuk architecture
While the Seljuk Sultanate declined and ended in the late 13th century, architecture continued to flourish and diversify under the smaller Beylik states in Anatolia, which included the early Ottomans.
[5] In addition to the Anatolian Seljuks, with their capital at Konya, other local dynasties and principalities existed across Anatolia such as the Danishmendids at Kayseri and Sivas, the Saltuqids at Erzurum, and the Mengujekids in Divriği and Erzincan.
[6] The Zengids and Artuqids, who had initially served the Great Seljuks before controlling their own realms, also turned cities like Mosul, Diyarbakir, Hasankeyf, and Mardin into important centers of architectural development that had a long-term influence in the wider regions of Anatolia and Syria.
[19] The fluidity of society on the frontier of the Islamic world, along with the fact that the Seljuks enjoyed only a short period of stable rule before the Mongol invasion, prevented them from developing a unified "imperial" style of architecture.
Instead, architecture across Anatolia was strongly influenced by the creativity of local craftsmen and by mobile workshops of artisans who travelled the region in search of patrons.
The high quality of spolia in certain cases, combined with prevalent laws that prevented important public buildings from being demolished, contributed to preserving elements of ancient architectural traditions.
The madrasas of Sivas and the Ince Minareli Medrese in Konya are among the most notable examples, while the Great Mosque and Hospital complex of Divriği is distinguished by the most extravagant and eclectic high-relief stone decoration around its entrance portals and its mihrab.
Although tilework was commonly used in Iran, Anatolian architecture innovated in the use of tile revetments to cover entire surfaces independently of other forms of decoration, as seen in the Karatay Medrese.
These beliefs pushed forth the development of buildings such as caravanserais, Sufi lodges, and other complexes that focused on providing shelter and food to travelers.
The ritual involved first presenting the visitor a meal, then taking the guests to bathe, and later being offered fruit and sweetmeats before listening to the Quran recitation.
[38][39] It is similar in form to the Umayyad Mosque of Damascus and its ornate courtyard façades reuse Classical Roman elements alongside Islamic motifs.
The Ak Medrese in Niğde (1404) is a very late example of this form built by the Karamanids, an emirate contemporary with the early Ottomans, although it is distinguished by a loggia of ogive arches along the second story of its façade.
The Şifaiye Medrese built by Izz al-Din Kayka'us I in Sivas (1217–1218) was a hospital and consists of an open courtyard building with an integrated tomb for the founder.
[46][6][34][43] Tombs, which often accompanied madrasas or mosques, were most commonly of the polygonal (often octagonal) or circular type with a dome on the inside and a conical roof on the outside, although there were variations.
[34] The Mausoleum of Mama Hatun in Tercan (early 13th century) is an exceptional example in which the tomb structure is surrounded by a circular enclosing wall, which has its own decorated entrance portal.
[47][6][16] The Tomb of Sitte Melik (or of Shahin Shah) in Divriği, built before 1197, has one of the oldest muqarnas-decorated entrance portals in Anatolian Islamic architecture.
[49] The Tomb of Izz al-Din Kayka'us I, which is integrated into the Şifaiye Medrese he commissioned in Sivas, is notable for its façade of brick and tile decoration facing the building's courtyard and its octagonal pointed cupola that rises above the surrounding structure.
They also served other purposes such as military uses, government houses for the sultan and his retinue, royal guesthouses for visiting monarchs, prisons, and places of refuge.
Providing safety and shelter were the basic function, demonstrated by the thick stone masonry walls with a single entrance and slit windows.
[6] One example, the Alayhan caravanserai, possibly built by Kiliç Arslan II around 1190, features one of the oldest muqarnas-decorated portals in Anatolian Islamic architecture.
[50][6] Among the Seljuk military fortifications, one of the best preserved examples is an ensemble of 13th-century structures in the coastal town of Alanya, which includes walls, a seaside tower or bastion (Kızıl Kule), and a naval arsenal or shipyard (tersane).
The walls date from various periods but they feature several towers built by the Artuqids, which are decorated with a mix of calligraphic inscriptions and figurative images of animals and mythological creatures carved in stone.
They are depicted as fierce animals, like the lions, and are thought to be a protective motif (this is especially felt when they are displayed on non-sacred structures, like city walls and palaces).
They also appear in the western entrance portal of the Great Mosque of Divriği against a background of arabesques, and on the Döner Kümbet in Kayseri above the tree of life.
[59] Showing up rarely in sacred Seljuk architecture, the dragon motif is more commonly used on profane buildings, like city walls and palaces.
When used in sacred structures, the dragon is also linked to the zodiac and the pseudo-planet Jawzahar; its head and tail are thought to represent the ascending and descending nodes of the moon.
[59] A mythical female creature, sirens are thought to ward off evil and were often displayed with crowns, fish tails, and occasionally wings.
Anatolian minbars during the Seljuk era, as well as up to early Ottoman times, were made of wood and were decorated with deeply-carved arabesque motifs and geometric patterns.
[61] The most accomplished Turkish minbars of this period were made with the kündekâri technique, in which many interlocking pieces of wood were held together without the use of nails, pins, or glue.
In this later period the carvings became shallower, the geometric mosaic arrangement of wooden pieces became more intricate, and projecting bosses were sometimes added to the decoration.
