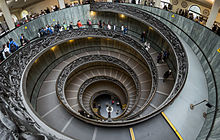Bramante Staircase
[1] The Bramante Staircase features granite Doric columns and a herringbone paving pattern, and was designed to allow people and pack animals to ascend and descend without interruption.
[1] The stair is cited as the inspiration for Antonio da Sangallo the Younger's design for the double helix passageway at the well of San Patrizio in Orvieto, to solve a similar logistical problem.
The staircase was built to allow Pope Julius II to enter his private residence while still in his carriage, since walking up the several flights in heavy papal vestments would have been onerous.
It encircles the outer wall of a stairwell approximately fifteen meters wide and with a clear space at the centre.
[2] Several architecture professors have speculated that Momo’s staircase (particularly the skylight and atrium, and the helical nature of the ramp and the technical aspects of its construction) was the inspiration for Frank Lloyd Wright’s design for the Solomon R. Guggenheim Museum in New York.

