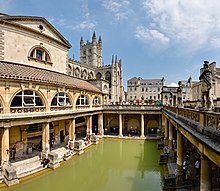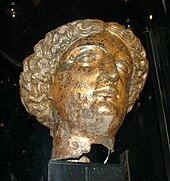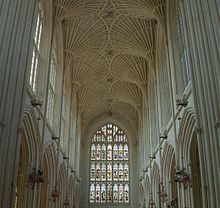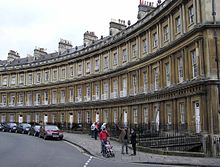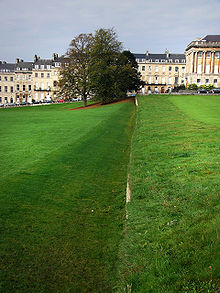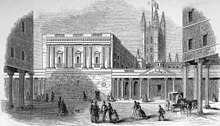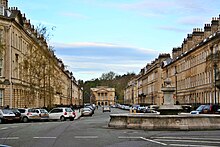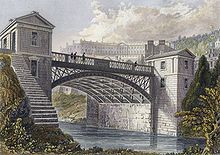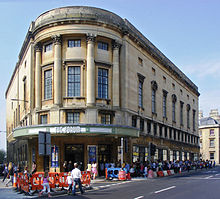Buildings and architecture of Bath
Bath is the only entire city in Britain to achieve World Heritage status,[3][4] and is a popular tourist destination.
The key architects, John Wood and his son, laid out many of the city's present-day squares and crescents within a green valley and the surrounding hills.
According to UNESCO this provided... "an integration of architecture, urban design, and landscape setting, and the deliberate creation of a beautiful city".
During the early Roman occupation of Britain, in the 60s or 70s AD, engineers drove oak piles into the mud to provide a stable foundation and surrounded the spring with an irregular stone chamber lined with lead.
The Anglo-Saxons called the town Baðum, Baðan or Baðon, meaning "at the baths," the source of the present name.
[20] By the 9th century the old Roman street pattern had been lost, and Bath had become a royal possession; King Alfred laid out the town afresh, leaving its south-eastern quadrant as the abbey precinct.
It is in a late Perpendicular style with flying buttresses and crocketed pinnacles decorating a crenellated and pierced parapet.
[31] Major restoration work was carried out by Sir George Gilbert Scott in the 1860s, funded by the rector, Charles Kemble.
Several areas of the city underwent development during the Stuart period, in response to the increasing number of visitors to the spa and resort town who required accommodation.
On 22 April 1847, it was announced that the church bells, which had for centuries been in the tower of St. Thomas à Becket, were to be removed and installed in the new St.
This brought the health-giving properties of the hot mineral waters to the attention of the country and soon the aristocracy started to arrive to partake in them.
[46] Number 5, which is also known as General Wolfe's house, is a 2-storey building with a parapet and rusticated quoins, built by Thomas Greenway.
[47] In 1716 the architect William Killigrew was commissioned to rebuild St John's Hospital which was founded around 1180, by Bishop Reginald Fitz Jocelin and is among the oldest almshouses in England.
[48] The 2 storey Bath stone building has a heavy ground floor arcade of round-headed arches on pillars, and retains its original window mouldings and sashes.
[52] Much of the creamy gold Bath stone which was used for construction throughout the city, was obtained from the limestone Combe Down and Bathampton Down Mines, which were owned by Ralph Allen (1694–1764).
[8] It consists of three long, curved terraces designed by the elder John Wood to form a circular space or theatre intended for civic functions and games.
[77] But all is not what it seems; while Wood designed the great curved façade of what appears to be about 30 houses with Ionic columns on a rusticated ground floor, that was the extent of his input.
Wood designed the facade, of Bath stone, after which a variety of builders completed the work with different interiors and rear elevations.
[86] On the southern side of the road is the Roman Catholic St John's Church, which was designed and built between 1861 and 1863 by Charles Francis Hansom[87] who added the 222-foot (68 m) spire in 1867.
[5] At the end of Great Pulteney Street is the Holburne Museum of Art, which was originally designed as the Sydney Hotel and was built by Charles Harcourt Masters in 1795–6.
Master of Ceremonies Beau Nash, who presided over the city's social life from 1705 until his death in 1761, drew up a code of behaviour for public entertainments.
Most of the new civic and retail buildings however continued to be designed in the classical mode but along much more ornamented and elaborate lines than their 18th century predecessors.
Bath Locks mark the divergence of the River Avon and the canal, 656 yards (600 m) south of Pulteney Bridge.
[113] Above the top lock the canal passes through Sydney Gardens including two short tunnels[114][115] and under two cast iron footbridges dating from 1800.
[127] The Corridor is one of the world's earliest retail arcades, designed by architect Henry Goodridge and built in 1825, with a glass roof.
[130] The Bear Flat area south of the city centre was started by the Georgians but the main estate of Poets' Corner is late Victorian and Edwardian.
Parts of the distinctive glass roof were damaged during bombing raids in April 1942, and the glazing was not re-instated during railway usage after the war.
The exterior of the building includes a statue of Queen Victoria, by A. C. Lucchesi, and friezes of classical figures by George Anderson Lawson.
[134] In the 1920s and 1930s Bath's architectural traditions combined with an art deco style in buildings such as The Forum which opened as a 2,000-seat cinema in 1934, and has since been converted into a church and concert venue.
[137] Houses in the Royal Crescent, Circus and Paragon were burnt out along with the Assembly Rooms, while part of the south side of Queen Square was destroyed.
