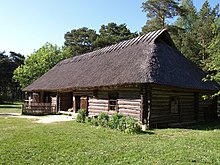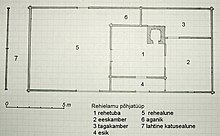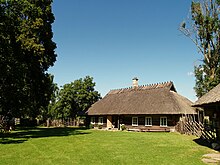Estonian vernacular architecture
[1] The oldest written sources describing Estonian villages date back to the 13th century, when they were mentioned in the Liber Census Daniae and by the chronicler Henry of Livonia.
In hilly country of southern Estonia, a more dispersed type of village was found.
Its evolution is connected with the Estonian staple black bread and an agrarian tradition dating back some 4000 years, with the threshing barn and dwelling housed under the same roof, thatched with reeds or rye straw.
The form of a traditional 19th century farmhouse is a long chimney-less building with low walls of horizontal logs and a high straw thatched roof.
The build has three sections: the threshing floor, the kiln room, and the dwelling chamber, which was used as the primary residence during the winter.




