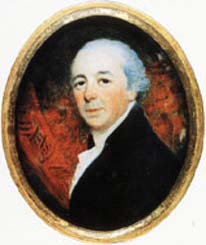Luscombe Castle
Luscombe Castle is a country house situated near the resort town of Dawlish, in the county of Devon in England.
Nash and Repton came up with an asymmetrical designed building made from Portland stone, with castellated parapets, turrets and pinnacles to create the feel of a picturesque castle.
To allow easy access to the gardens, the servant's quarters were moved to a separate wing, but made to be less prominent.
[2] The process of purchasing Luscombe estate was started in 1788 by Charles Hoare, a prominent banker whose sister, Henrietta, was the widow of Sir Thomas Dyke Acland, 9th Baronet (1752-1794) of Killerton, near Exeter.
From there, a 400 m (1,300 ft) drive leads to the north side of the Luscome Castle, where there is a carriage court bordered by yew hedges.
The walls feature castellated parapets, turrets and pinnacles, giving the building the feel of a castle in the gothic style.
The intent was to give a castle style to the building, reminiscent of historical fortresses, but with the comfortable interior of a house.
Prior to the addition of the chapel, the staircase hall contained an organ and stained glass window to give a similar feel.
Throughout the ground floor there are painting by artists such as Loutherbourg, Thomas Lawrence, Alessandro Allori and Henry Thomson.
[21] When the house was completed in 1803, Charles Hoare spent £900 (equivalent to £103,814 in 2023) on furnishing the building including pieces by Chippendale.
According to Repton, the design should allow ground floor rooms where the garden is visible and directly accessible, meaning that servants quarters needed to be placed in their own wing, but without prominence so as to maintain the hierarchy.
These were replaced by the Chapel of St Alban in 1862, designed by George Gilbert Scott at the cost approximately £5,000 (equivalent to £589,338 in 2023) despite being too small to hold more than 100 people.
[5] The garden was laid out by John Veitch[3] to the designs of Humphry Repton, who shared a partnership with Nash over a period of years.
Planting in the park continued until about 1805 but it was Peter A.M. Hoare in around 1900 who laid out the formal pleasure gardens which extend to about 10 hectares.
[4] The trees provided by Veitch cost a total of £1,212 (equivalent to £123,604 in 2023) and included fuchsias, myrtles, camellias as well as Greek firs which became, at 12 feet (3.7 m) in 1847, the largest in England.
At the west end of the American Garden there is a round stone summerhouse with a thatched roof, built originally near the park in 1799, but moved in 1830.
[4] To the east, south and west of the house, there are formal gardens, formed during the late 19th century and replacing the original pleasure grounds.
There is a 50 metres (160 ft) wide lawn to the east of the building, allowing views towards the sea, with a stone ha-ha at the end.
Along the east side of the building, there is also a gravel walkway which leads to some grass terraces on the north-facing slope near the house.


