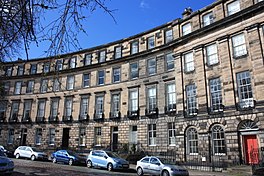Moray Estate
The houses were set on large plots, even by surrounding New Town standards, and were complemented by a series of private gardens, most notably on the slopes of the Water of Leith.
Glazing was changed to one-over-one format over almost the entire estate by 1950, but when architectural conservation came to the fore in the 1970s, it was one of the first areas to almost wholly restore windows to their original form.
The entire scheme was designed as a residential enclave with the exception of Wemyss Place, which had ground floor commercial properties and a church in its centre.
A unified gas lighting design and system was introduced by John Kippen Watson in the 1860s and this was converted to electric around 1910.
From the pavement a flight of steps gives independent access to the basement, generally a service area.
The buildings are constructed of local Craigleith sandstone with roofs of Scots slate with lead flashings.
A virtually inevitable landslip occurred at the back of the Ainslie Place feus in 1825 and had to be rectified by the addition of structural arches by James Jardine.
A further landslip in the south-west corner in 1837 required further arches and these were then re-invented as a high level walkway leading to Dean Bridge.
The Moray estate (due to its layout concept) is the only set of New Town buildings which do not have ancillary mews to the rear.
Technically it is symmetrical around its northwest/southeast axis, but the scale of the form and central gardens makes this impossible to interpret on the ground, and this is only visible from above.
Although rear mews were standard at the time of building, the layout did not allow this (the nearest are on Gloucester Lane).
The format is an oval circus laid on a south-west to north-east axis, between the two halves of Great Stuart Street.
Randolph Crescent Garden was originally retained by Lord Moray and Graham's plan showed a large mansion in the centre, probably as a replacement to Drumsheugh House.
Robert Adam's original plan for the building included a grand rear entrance onto Randolph Place.
The modified plan placed attenuated pavilions flanking a Diocletian window above a Venetian window at the rear of the building overlooking Randolph Place, and although architect David Bryce later drew up plans to add towers to the pavilions, this work was never carried out.
City of Edinburgh Council have undertaken a number of public consultations on possible ways to improve Randolph Place in recent years, including potentially resurfacing it or the addition of green space and public art, and the possibility of a cycle route from Melville Street, to George Street via Randolph Place, but as of 2022 nothing has been agreed.
Notable residents include William Forbes Skene founded Skene Edwards WS (offices at 5), Aeneas James George Mackay (7), David Mure, Lord Mure (8), Alan Campbell-Swinton (9), Prof Thomas Stewart Traill (10), Prof David Low (11) Named after the family seat of Darnaway Castle, this short street links Moray Place to Heriot Row, then and still an exclusive Edinburgh address.
Notable residents include Thomas Duncan (painter) (1), William Kirk Dickson (3), George Joseph Bell (6), Edward Ramsay (7), Archibald Campbell Swinton and his son George Swinton (7), James Buchanan (1785–1857) (8), John Steell (11) and Robert Matthew (12).
Notable residents include Thomas de Quincey (1), Thomas Chalmers (3), Robert Omond (4), John Montgomerie Bell (4), Ramsay Traquair (4), Sir Alexander Kinloch (5), David Paulin (6) and Archibald Fleming (9), James Maidment (10) Schomberg Scott (office) (11).
The central block was built as St Stephen's Free Church and in WW2 its open interior allowed use as a drill hall for Edinburgh's Home Guard and rather ridiculously (under the wartime rules) had to be painted in camouflage colours (making it very obvious).














