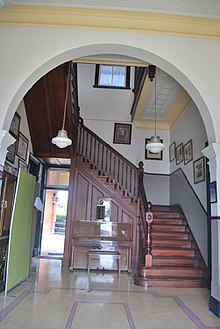Mount Morgan State High School
The school has been in continuous operation since establishment and has been a focus for the local community as a place for important social and cultural activity.
[13] Plans for the Technical College Building (now known as Block A) were prepared in the office of the Mount Morgan Gold Mining Company.
[1] The Mount Morgan Technical College Building, located on the corner of Central and Dee Streets, was completed at the end of 1908.
[19][1] Queensland's prosperity from mining and agricultural pursuits in the first decades of the 20th century enabled the government to implement a campaign of construction of large public buildings.
No stucco has been allowed in any shape or form, the only plaster being on the inside of the walls of the rooms to ensure ... smooth surfaces for the purposes of light and cleanliness.
Opened by Norman F White, Chairman of the Board and Chief Engineer for the Mount Morgan Gold Mining Company Limited, the high school initially enrolled 87 pupils.
[33][34] The Workshops Building, a single-storey, masonry structure with a Dutch-gable roof, was constructed in the northwestern corner of the site and was primarily accessed from the east.
Each space had a western teachers room that flanked the central dividing wall, and a chimney protruded from the northern end of the building.
It was accessed via a set of exterior stairs, in the centre of the eastern elevation, and the original Dutch-gable roof was refixed atop the addition.
[40][41] In conjunction with this work, completion of 'improvements to the frontages of the college'[42] consisting of "brick and iron fence, steps, gates, etc",[43] designed by a Mr Johns, and a reinforced concrete retaining wall, running north along the Central Street (Burnett Highway) boundary, were constructed in 1924.
In that year the Queensland Government decided to subsidise the gold mining industry as part of a scheme to increase employment.
A 1954 plan shows the location of various concrete retaining walls - one along the northern end of the eastern boundary and another through the centre of the site, between the Technical College Building and the Science Block and Workshop.
[54][1] Celebration of Mount Morgan State High School's Diamond Jubilee took place on 15 April 1972 coinciding with the official opening of a new classroom block built by the Education Department.
Facing east, the site is approximately 0.85 hectares (2.1 acres), and slopes gently down towards the eastern boundary of Central Street (Burnett Highway), the main thoroughfare through Mount Morgan.
The former Technical College Building, which prominently fronts the Burnett Highway and Dee Street intersection, is a landmark in its setting and makes an important visual contribution to the streetscape.
Other significant elements on-site include: a facebrick fence along the eastern and southern site boundaries; tapered entry steps to the former Technical College Building; a rendered masonry retaining wall along the eastern boundary; a concrete retaining wall in the centre of the site; and a mature fig tree.
It is L-shaped in plan and has a strong street presence derived from its simple and regular massing, grand proportions, and symmetrical composition.
An L-shaped ground-floor verandah and first-floor balcony wrap around the rear (northwest) side of the building, providing circulation and access to the interior spaces.
The building's primary entrance is aligned with this parapet and comprises timber panelled doors with a two-light arched fanlight.
Most of the balcony's balustrade has been replaced with modern bag-racks, and the timber and metal stairs on the northern and northwestern elevations are recent additions.
This southwestern classroom retains an early, glazed bulkhead partition in the centre of the space, supported by a cast iron column.
[1] Through its prominent corner location, large scale and limited material palette, the former Technical College Building has landmark attributes and makes an important contribution to the Burnett Highway streetscape.
[1] Mount Morgan State High School was listed on the Queensland Heritage Register on 4 December 2015 having satisfied the following criteria.
The place retains: an excellent example of a purpose-designed Technical College Building (1908), which was erected to facilitate the training of a skilled workforce for Mount Morgan's mine; and a Department of Public Works-designed Science Block and Workshop (1913, extended 1918), which was an architectural response to prevailing government educational philosophies.
Mount Morgan was a major mining area, which is reflected in the quality and size of the Technical College Building and the Science Block and Workshop.
Mount Morgan State High School is important in demonstrating the principal characteristics of a Queensland technical college complex from the early 20th century, with later modifications.
It is a large, masonry structure with contrasting decorative capping and lintels; built in a confident and stripped classical style; with grand and imposing street-facing elevations; and sited in a prominent location within the grounds.
[1] The building's symmetrically composed design, ordered street elevations, contrasting high-quality materials (stone and red facebrick), and assertive massing denote a place of learning and stability.
Through its size, symmetry, form, materials and siting on a prominent corner along the Burnett Highway, it asserts a landmark presence in the townscape.
They typically retain significant and enduring connections with former pupils, parents, and teachers; provide a venue for social interaction and volunteer work; and are a source of pride, symbolising local progress and aspirations.












