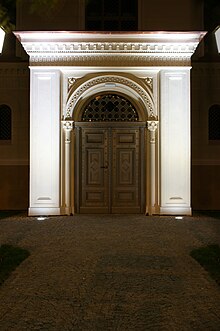New Synagogue (Ostrów Wielkopolski)
Designed by Moritz Landé in the Moorish Revival style and completed in 1860, the former synagogue is located in the city's center, which was the northern edge of the former Jewish district.
[1] It is the only preserved synagogue in Ostrów Wielkopolski and it is the most precious monument[citation needed] of religious architecture in the town.
[3][dead link] In the early eighteenth century with the initiative of Jan Jerzy Przebendowski the first large group of Jewish craftsmen from Germany arrived in Ostrów.
In the mid-nineteenth century the Jewish community had grown rapidly with the support of successive owners of the town.
Ostrów's rabbis, included Israel Meir Freimann, Elias Plessner and Leopold Neuhaus, outstanding representatives of their community.
The Jewish quarter was located on the west side of the city's square, in the area of the town's cattle market.
The two consecutive synagogues and ancillary facilities (cheder, mikveh, and beysoylem [cemetery] I and II) were built within the vicinity.
During World War II or later all traces of the material presence of Jews were wiped out, the final element of the group of synagogue buildings was demolished in the 1990s.
The communists made changes to its interior by removing its movable parts, ritual objects, and liquidated Aron Kodesh.
[5] In the mid-1980s several projects were suggested to adapt the space; unfortunately only one has passed which was the renovation of the roofing, to protect the wooden interior from decomposition caused by rainwater.
A non-professional theater festival, and the Film in Slides festival took place there as well as a series of seminars: Past for the Future, about the dealing with the penetration of German, Jewish, Polish and Russian cultures, where Shevah Weiss, Israeli Ambassador to Poland, was an honorary guest.
In exchange for the waiver of claims to the synagogue, the local government paid 225,000 zloty to the Jewish community in Wroclaw, and promised to build a lapidarium, collection of stone monuments on the site of the former Jewish cemetery, at the government's expense.
In line with the 2005 Local Revitalization Program of Ostrów, the synagogue was to become a Center of the Three Cultures named for Wojciech Bąk, Israel Meir Freimann and Edzard Schaper.
Symphonic and choral concerts, theater performances and conferences were to take place in the main prayer hall.
Bettina Landé-Tergeist, the great-great-granddaughter of Moritz Landé, the craftsman of the synagogue, was a special guest at the conference.
The whole plan with its divisions probably refers to the menorah (7 bays, porch as the middle frame from which other candles were lit).
Located on the ground floor in the middle of the body (4 axis), has a small flat roof porch with the main portal.
The frieze surrounds the porch and the risalit (towers), and above there is a corbel with repeated motifs supporting string course cornices.
The five large, vertical windows (in the axes 2, 3, 4, 5, 6) are topped with a full arch, decorated with quite wide archivolts, though supported with rustication.
Onion shaped octahedral dome is covered with gray half round tiles (arranged like fish scale).
The one room rectangular main prayer hall has wooden semicircle arches and arcades, a two-level gallery with flat ceilings for women.
The eastern wall was originally richly decorated with Aron Kodesh which was enclosed in an interior size frame finished with a semicircular arc.




