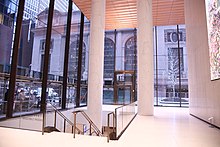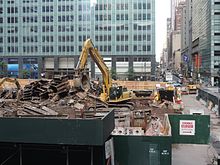One Vanderbilt
The lobby has a bank branch and an entrance to the nearby railroad terminal and the associated subway station, while the second floor contains the Le Pavillon restaurant.
TD Bank signed as the anchor tenant in May 2014 and after the skyscraper was approved one year later, the existing structures on the site were demolished.
[4] Some of 51 East 42nd Street's ornate facade details, including terracotta porpoises and cherubs, were saved by the developer and stored until the New York Landmarks Conservancy found a place for them.
[16] A building on the site would normally have been restricted to 600 feet (180 m), but One Vanderbilt's developer SL Green was able to more than double this height with additional air rights.
As a result, the lobby area on Vanderbilt Avenue (facing Grand Central) has a ceiling sloping from 50 to 110 feet (15 to 34 m) from west to east.
There are two typical shapes of panels used in the facade: vision glass windows, which extend up to 22 feet (6.7 m) high, as well as ventilated spandrels between each story, which are made of terracotta.
[35][28] The office space requirements prevented lateral bracing or floor diaphragms from being used throughout much of the building, so many of the structural elements are unbraced for distances of up to 40 feet (12 m).
[41][63] The building has its own cogeneration plant capable of 1.2 megawatts (1,600 hp) daily as well as a rainwater collection system with a capacity of 90,000 US gallons (340,000 L; 75,000 imp gal).
The roof contains a cooling tower with five fans, which remove heat from the building's hot-water pipes; cold water is then sent back to the lower stories.
The first part, "Rise", has three high-speed Schindler 7000 series elevators, which take visitors from the Grand Central Terminal level to the observation area 1,020 feet (310 m) above ground in less than 50 seconds.
[72][76] One Vanderbilt's construction included improvements that would provide extra capacity for over 65,000 passengers going into the New York City Subway at Grand Central–42nd Street.
[77][78][79] The improvements included an underground connection between Grand Central Terminal and One Vanderbilt; new mezzanines and exits for the subway station, including an entrance directly to the 42nd Street Shuttle platforms; three new stairways to each of the Lexington Avenue Line platforms (along the 4, 5, 6, and <6> trains); and reconfiguration of columns supporting the nearby Grand Hyatt New York hotel.
[13] In 2015, SL Green Realty gave $220 million toward the building's construction,[50] of which two-thirds would be used for station redesign,[82] marking the largest private investment in the subway system to date.
According to SL Green managing director Robert Schiffer, this prompted the company to decide on razing these three buildings and replacing them with a larger structure at the address One Vanderbilt Avenue.
[21] The site allowed an "as-of-right" floor area ratio (FAR) of up to 15, but with the Bowery Savings Bank's air rights and several development bonuses, SL Green could obtain a FAR of up to 20.7.
The discussions influenced SL Green to include public indoor and outdoor spaces, as well as a distinctive design, as the DCP mandated.
[89][90] In late 2013, the administration of outgoing Mayor Michael Bloomberg sought to change zoning regulations for 73 blocks adjacent to Grand Central Terminal.
The plan would allow unused air rights above Grand Central Terminal to be transferred to developments on these blocks, including the proposed One Vanderbilt.
[91] Under the proposal, developers of structures on these blocks could deposit money into an improvement fund for East Midtown and, in exchange, receive a FAR of up to 24.
[93][94] Bloomberg withdrew his plans that November because residents, preservationists, and local politicians complained about the prospective influx of office workers to the area.
[99] That May, TD Bank announced its interest in expanding offices within New York City, focusing in particular on the delayed One Vanderbilt development, where it could be an anchor tenant.
SL Green thus applied to the LPC for a "certificate of appropriateness" regarding the transfer of air rights from the Bowery Savings Bank Building.
[104] At a hearing in July 2014, the LPC endorsed One Vanderbilt's construction,[34][47] though the Historic Districts Council and the Society for the Architecture of the City both expressed strong opposition.
[107][108] Shortly after One Vanderbilt's plans were revived, Andrew Penson—the founder of Midtown TDR Ventures, which owned the land under Grand Central Terminal—threatened to sue for $1 billion in a dispute concerning the air rights above the terminal's underground tracks.
That December, an advisory task force composed of two local community boards indicated that it would oppose the improvements unless the building's energy efficiency was increased and one of the Grand Central entrances was relocated.
[116][117][118] In January 2015, Manhattan Borough President Gale Brewer endorsed the project with several stipulations, including benches and restrooms in the proposed transit hall, as well as a requirement that SL Green maintain the plaza on Vanderbilt Avenue.
[131] With excavation ongoing, in September 2015, SL Green filed construction plans for a 1,400-foot-tall (430 m) tower, slightly shorter than what had been announced the previous year.
The refinancing included a 10-year, fixed-rate loan using commercial mortgage-backed securities and was intended to pay off part of the $1.75 billion debt incurred during construction.
[178] Tenants include: Writing for The Real Deal magazine in December 2015, James Gardiner said the proposal "does not feel as striking or impressive as one could want", in that it failed to stand out in any way other than its height.
[212] A writer for the Commercial Observer said in 2023 that "One Vanderbilt has quickly staked its claim as the prime office property in all of New York City" because of its location, design, and amenities.







