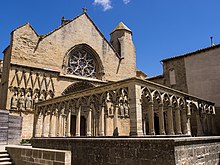Palace of the Kings of Navarre of Olite
Surely there is no king with a more beautiful castle or palace and with so many gilded rooms (...) it could not say or even could imagine how magnificent and sumptuous is this palace (...)This monument was quite damaged (except the church) in 1813 by a fire caused by general Espoz y Mina during the Napoleonic French Invasion to prevent its occupation by French troops.
On an ancient Roman fortification was built during the reign of Sancho VII of Navarre "the Strong" (13th century) and extended by his successors Theobald I and Theobald II, which the latter was is installed in the palace in 1269 and there he signed the consent letter for the wedding of Blanche of Artois with his brother Henry I of Navarre, who in turn, as king after 1271 used the palace as a temporary residence.
Then the palace was housing the Navarrese court from the 14th until 16th centuries, Since the annexation (integration) of the Kingdom of Navarre into the Crown of Castile in 1512 began the decline of the castle and therefore its practically neglect and deterioration.
It is since 1937 when architects José and Javier Yarnoz Larrosa began the rehabilitation (except the non-damaged church) for the castle palace, giving it back its original appearance and see today.
In 1584 the Marquis of Almazán restored the main façade of Old Palace, placing the coat of arms of Philip II of Spain in it.
(Basque: Andre Maria Erreginaren eliza, Erriberri) The Gothic church inside the royal palace, built in 13th-century.
It highlights consist of five decorated pointed archivolts, like the tympanum which is represented an image of Saint Mary head of the temple.
Inside stands the 16th-century Renaissance reredos attributed to Pedro de Aponte, presided over by a Gothic sculpture of the Virgin.
New Palace, its front opens to the square called Plaza de Carlos III el Noble.
At the end of 14th-century the King of Navarre Charles III "the Noble" of the House of Évreux, commissioned expansion works at the Old Palace in order to give the court a stationary and stable residence.
Additionally, his wife Elanor of Castile did not feel special predilection for the Old Palace considering it old and uncomfortable, which motivated the construction of a new Palace-Castle.
Driven by Elanor of Castile the Old Palace was expanded from behind the iglesia de Santa María la Real.
The interior decoration, of which nothing remains except a small remainder was composed of plasterwork, tiled and azulejos, stained glasses and gilded coffered ceilings.
Many artists of various nationalities worked at the palace, example of Eclecticism prevailing in the courtly constructions of the time; French influence is evident in towers, windows and balconies, while the Hispanic transpires in adarves flown on dogs in degradation as well as coffered ceilings, tiles and plasterwork.
In addition the palace had hanging gardens, some nearly 20 meters high, garden areas, orchards and a zoological park that included a lion (gift from the king of Aragon Peter IV the Ceremonious), a camel, parrots, hunting dogs, hawks, four African buffalos, a giraffe, squirrels etc.
Today the floor is paved but originally was a garden with trees and flowers of various species: lemon, orange, Alexandria's jasmine, mulberries etc.
From this place can observe the external structure of iglesia de Santa María la Real's apse and the start of the temple's tower.
For watering gardens a complicated system of irrigation was performed using lead pipes it was made in 1409 by Juan D'Espernou and later in 1414 by John Nelbort of Bristol.
this popular name came for its almost total absence of light and that is a large room whose only function is to support the weight of the Queen's garden located at the top.
Rectangular base, on the corners of its terrace are four small circular turrets that give a certain lightness to the sturdy walls of ashlar.
There are ten panels made in plaster by Morisco masters, representing heraldic shields, stars, bows, Islamic geometric patterns and vegetal decoration.
The room is usually closed to the public, only opened by arrangement, to avoid damaging the plasterwork that are in pretty bad condition.
The gallery was entirely rebuilt as a cloister and is formed by high arches with Gothic tracery small ornaments at the top.
In this tower stands a window lintel with original Gothic tracery, and symbols to represent the eternal bond, one of the emblems of Charles III the Noble.
On top of the chapel rose a second floor for the Queen's stay, but the poor quality of construction, as it was done in masonry, has meant that it has not survived today.
(Morera's courtyard) is a square space in whose center stands a white mulberry tree, which according to a tradition was planted by King Charles III himself.
Highlights include a space built in plaster that served as a nesting place for birds and is still preserved in fairly good condition.
A document of 1408 tells of repair work on the Fronton's roof, in time of King Charles III the Noble.











