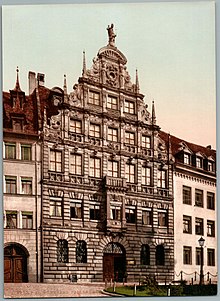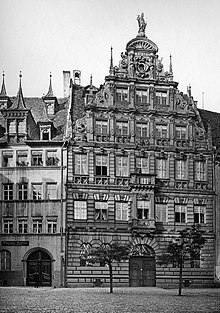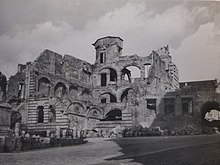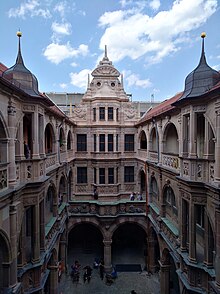Pellerhaus
An important art and architectural Renaissance building stood here before its destruction in 1944 to 1945 during the bombing of Nuremberg in World War II.
[2][3] From 2008 to 2018, the courtyard was reconstructed through the initiative of the cultural organisation Old Town Friends Nuremberg (Altstadtfreunde Nürnberg) using donations.
[4] The Old Town Friends intend to reconstruct the entire Pellerhaus to its original design,[5] but this is widely discussed as a controversial issue.
Instead of a reserved, eaves-like facade, as was customary in Nuremberg, it was more reminiscent of the trading houses of the North German or Hanseatic area.
The seven window axes were flanked by pilasters that ended above the triangular gable in richly decorated obelisks.
In the top of the gable, two hermen pilasters carried a shell with the chronogram "CVM Deo", which referred to the year 1605.
[7] The Pellerhaus was spared extensive conversions over the years and by the time of its destruction, was largely in its original state.
[11] The 1st prize of the competition was won by the Nuremberg architects Fritz and his son Walter Mayer.
The remains of the old Pellerhaus were to be preserved and a contemporary magazine building was built on the partially reconstructed base floor, which was used to store archive materials.
The renowned Frankfurt architecture critic Dieter Bartetzko stated: "The people of Nuremberg hated the rebuilt (1950's Mayersche) Pellerhaus, today they ignore it.
"[18] In autumn 2005 an initiative was developed by the stonemason Harald Pollmann to rebuild the Pellerhaus courtyard.
The 'Old Town Friends of Nuremberg' joined the project and founded the Pellerhaus working group.




