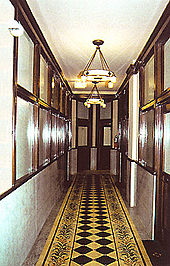Reliance Building
The Reliance Building is a skyscraper located at 1 W. Washington Street in the Loop community area of Chicago, Illinois.
It is the first skyscraper to have large plate glass windows make up the majority of its surface area, foreshadowing a design feature that would become dominant in the 20th century.
In 1880, William Ellery Hale purchased a small lot in the Loop community area containing the four-story First National Bank Building, one of the few offices in downtown Chicago to partially survive the Great Fire.
[6] The plan for the Reliance Building was consistent with the growing concept of the Chicago school of architecture, which emphasized the importance of form following function.
Carson Pirie Scott & Co. was the first tenant of the Reliance Building, opening a dry goods store on the first floor once it was completed.
[7] Daniel Burnham recruited Boston architect Charles B. Atwood to complete the building with E. C. Shankland as lead engineer.
After raising the original building's remaining three floors Atwood used white glazed architectural terra-cotta cladding, a feature that would later become strongly associated with him following his works for the World's Columbian Exposition in 1893.
At the time, it was believed that the recently developed enameled terra-cotta would never need to be cleaned because its smooth surface would allow any dirt to wash away in the rain.
In October 1948, Karoll's Men's Shop opened a store on the lower two floors,[10] with a modern façade that obliterated the original storefront.
[2] The building continued to fall into disrepair, as the small size of its retail spaces were not appealing to business interests in the late 20th century.
[16] The addition of the remaining floors in 1894–1895 completed the building and marked the "first comprehensive achievement"[17] of the Chicago construction method.

