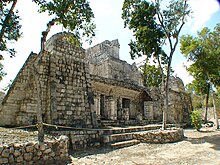Xtampak
It was planned and beautifully decorated, and contributed to this undoubtedly specific location of the city: it lay in a place where interacted Chenes architectural styles and Puuc.
A broad stairway on the east side leads from the plaza level to a doorway in the free-standing wall at the head of the stairs, giving access to the open courtyard and rooms behind.
The free-standing rooms at the southeast and southwest corners seem almost symbolic, since the space in front of the doorways is too narrow to allow entry from the adjacent terraces.
The tower-like buildings on the second level, with their ornaments in stucco, might well have carried large zoomorphic masks on their east facades, and that there were non-functional stairways in front, now fallen or covered with debris, creating modified Rio Bee style symbolic pyramid-temples similar to the variant Chenes forms seen at Hochob, Tabasqueno, and Dzibilnocac.
Both the courtyard and the room behind seem ideally suited for formal rituals involving processionals proceeding up the stairway and into a sacred precinct while the general populace watched from the plaza below.
The monumental stairway on the east side, leading to a portal in a free-standing wall with an open court behind, immediately calls to mind Structure IV at Becan, which shows a very similar organization.
Perhaps the most unusual aspect of the Palace in Xtampak is that it appears to have been conceived at the outset as a multi-story structure, in contrast to multi-level buildings elsewhere in which the various levels were accretions over time.
In contrast, the architectural and decorative features on all three levels of the Palace at Santa Rosa are virtually identical and there are only minor variations in the details of base, medial, and cornice moldings.
The circulation system does, however, establish a fairly clear hierarchy in terms of the degree of privacy or difficulty of entry with regard to the rooms on the several levels.
None of the above tells us much about the specific functions of the rooms on different levels, but the obvious advantages afforded by the restrictive access system could be put to use in a variety of ways.
In order to stabilize the roof for that extra space, the back wall was reinforced to almost half of the vault with a masonry core, which was covered on the front with stucco.
The staircase has at its center a central stair stringer, which is designed as a tail or abdomen of the reptile, and the turn ends in a small snake throat.







