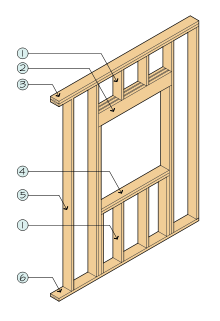Wall stud
Studs are positioned perpendicular to the wall they’re forming to give strength and create space for wires, pipes and insulation.
These boards are nailed or screwed to the top and bottom ends of the studs, forming the complete wall frame.
They hold in place the windows, doors, interior finish, exterior sheathing or siding, insulation and utilities and help give shape to a building.
In modern construction, studs are anchored to the plates in a way, such as using fasteners, to prevent the building from being lifted off the foundation by severe wind or earthquake.
Being thinner and lighter, stick construction techniques are easier to cut and carry and is speedier than the timber framing.
Steel studs are gaining popularity as a non-combustible alternative, especially for non load-bearing walls, and are required in some firewalls.

- Cripple
- Window header
- Top plate / upper wall plate
- Window sill
- Stud
- Sill plate / sole plate / bottom plate