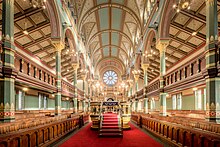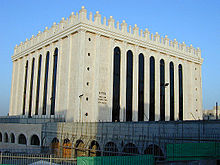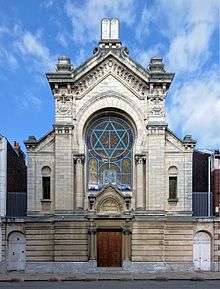Synagogue architecture
Thus, the synagogue in Kaifeng, China looked very like Chinese temples of that region and era, with its outer wall and open garden in which several buildings were arranged.
The table/platform, called bimah by eastern Ashkenazim, almemmar (or balemmer) by Central and Western Ashkenazim and tebah by Sephardim, where the Torah is read (and from where the services are conducted in Sephardi synagogues) can range from an elaborate platform integral to the building (many early modern synagogues of central Europe featured bimahs with pillars that rose to support the ceiling), to elaborate free-standing raised platforms, to simple tables.
Large Jewish communities wished to show not only their wealth but also their newly acquired status as citizens by constructing magnificent synagogues.
The architectural interest of the exterior lay in the large scale of the buildings, the multiple, horizontal lines of the tiered roofs, and the carved corbels that supported them.
Moreover, while contemporary churches featured imposing vestibules, the entry porches of the wooden synagogues was a low annex, usually with a simple lean-to roof.
"[7] According to Louis Lozowick, writing in 1947, the wooden synagogues were unique because, unlike all previous synagogues, they were not built in the architectural style of their region and era, but in a newly evolved and uniquely Jewish style, making them "a truly original folk expression," whose "originality does not lie alone in the exterior architecture, it lies equally in the beautiful and intricate wood carving of the interior.
"[8] Moreover, while in many parts of the world Jews were proscribed from entering the building trades and even from practicing the decorative arts of painting and woodcarving, the wooden synagogues were actually built by Jewish craftsmen.
[9] In the second half of the 16th century masonry synagogues whose interiors present an original structural solution, found in no other kind of building, were constructed in the Polish–Lithuanian Commonwealth.
Placed upon a podium, connected above by arcading, in one powerful pier, the pillars constituted the bimah-support (or bimah-tower) supporting the vault, consisting of four barrels with lunettes intersecting at the corners.
This design has a set of four large columns or piers placed squarely in a rectangular central space, supporting three rows of three vaults on the ceiling.
[13][page needed] According to Carol Herselle Krinsky, they were meant as imitations of the Temple of Solomon and intended by architects and governments to insult Jews by portraying Judaism as a primitive faith.
[15][page needed] In medieval Spain (both Al-Andalus and the Christian kingdoms), a host of synagogues were built, and it was usual to commission them from Moorish and later Mudéjar architects.
It is based upon Almohad style and contains long rows of octagonal columns with curiously carved capitals, from which spring Moorish arches supporting the roof.
By the mid-19th century, the style was adopted by the Ashkenazim of Central and Eastern Europe, who associated Moorish and Mudéjar architectural forms with the golden age of Jewry in Al-Andalus.
The Alhambra has furnished inspiration for innumerable synagogues, but seldom have its graceful proportions or its delicate modeling and elaborate ornamentation been successfully copied.
In older or Orthodox synagogues with separate seating, there may be benches for the men on either side, and a women's gallery reached by staircases from the outer vestibule.
The Ark, formerly allowed a mere niche in the wall, was developed into the main architectural feature of the interior, and was flanked with columns, covered with a canopy and richly decorated.
The Torah Ark (usually called Aron Hakodesh or Hekhál) is the most important feature of the interior, and is generally dignified by proper decoration and raised upon a suitable platform, reached by at least three steps, but often by more.
The modern synagogue, besides containing the minister's study, trustees' rooms, choir-rooms, and organ-loft devote much space to school purposes; generally, the entire lower floor is used for classrooms.
For the thirty-three synagogues of India, American architect and professor of architecture Jay A. Waronker has learned that these buildings tend to follow the Sephardic traditions of the tevah (or bimah, the raised platform where the service is led and Torah read) being freestanding and roughly in the middle of the sanctuary and the ark (called the hekhal by Sephardim and the aron ha-kodesh by Ashkenazim) engaged along the wall that is closest to Jerusalem.
In Baghdadi synagogues of India, the hekhals appear to be standard-sized cabinets from the outside (the side facing the sanctuary), but when opened a very large space is revealed.
There are but few emblems that may be used that are characteristically Jewish; the Star of David, the lion of Judah, and flower and fruit forms alone are generally allowable in Orthodox synagogues.
Hebrew inscriptions are sparingly or seldom-used; stained-glass windows, at one time considered the special property of the Church, are now employed but figured subjects are not used.











