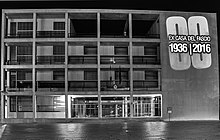Casa del Fascio (Como)
[1] It was designed by Italian architect Giuseppe Terragni (1904–1943)[1] and it was inaugurated in 1936 as the local casa del fascio, i.e. office of the National Fascist Party.
[17] In the 1990s, some urgent repairs were performed by Alberto Artioli of the Ministry, who also published a monograph on the building, Giuseppe Terragni, la Casa del Fascio di Como.
Guida critica all’edificio: descrizione, vicende storiche, polemiche, recenti restauri ('A critical guide to the building: description, historical events, controversy, recent restorations').
[21] In 2004, for the centenary of Terragni's birth, the Superintendency of Archeology, Fine Arts and Landscape in Milan together with the Centro Studi Terragni, the Superintendency of Cultural Heritage and Activities of Lombardy and the Municipality of Como presented a series of events to be held during the year, which included moments of study, research, debate, exhibitions on the figure of the great architect, to be implemented through the establishment of a special National Committee.
[26] Casa del Fascio currently houses the Command of the VI Legion of the Italian Finance Police, but in February 2017 a petition was launched proposing its re-use for cultural purposes, namely as a museum of rationalism and abstractionism.
[30] Through the glass doors on the ground floor lies the Atrium, characterized by a false ceiling covered with Nero di Belgio marble that, with its strong visual impact, prepares the visitor to see the Sacrario dei Martiri Fascisti, one of the most significant and emblematic spaces of the building.
[33] The crux of the Casa del Fascio, however, is the so-called Salone delle Adunate, a large central double-height room illuminated through a skylight made of concrete-frame glass block.
[34] Currently plastered white hue, in the past it was painted with a delicate light blue-green colour, probably applied to the upper limit of the beams skylight.
[35] This huge space originally contained the panels designed by the artist Mario Radice: a marble stele and a large image of the Duce on a glass support, dismantled after the post-war occupation of the building.
22–24) The four facades, equal in size, are different in architectural motifs and in the relationships between full and empty spaces, while maintaining their coherence for the materials used and for the structural rhythms.
[49] The Via dei Partigiani façade is defined by long wooden and iron windows and a concrete-frame glass block wall that occupies the span of the main internal staircase.
[50] In the Via Pessina facade, the structural parts emerge in the three central spans thanks to the presence of the wooden windows and the respective concrete-frame glass block railings.






