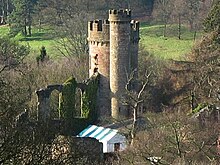Castle in Hagley Park
[1] It was designed by Sanderson Miller for George Lyllelton in the middle of the 18th century to look like a small ruined medieval castle.
Only the tower in the north-west is complete to a height of four storeys and an attached adjoining taller stair turret both topped with battlements.
[1][4] The other towers are one or two storeys high with small rectangular windows and built to look as if they are ruined,[1][4] (this effect was achieved by building the parts of the walls furthers from the castle's bailey higher than those closest allowing sloped roofs invisible to an observer outside the bailey).
[1][4] In the nineteenth century a single story building with a hipped slate roof was built next to the north-west tower.
On the south side the entrance is through a gabled rustic timber porch; to its right there is a three-light casement window with four-centered head and latticed lights.
