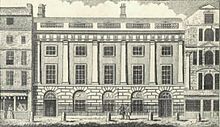East India House
Until 1621, it occupied rooms in the mansion of its Governor, Sir Thomas Smythe, in Philpot Lane, Fenchurch Street; and from 1621 to 1638 it was housed in Crosby Hall, Bishopsgate.
[6] Over the years following, various improvements and extensions were made to the premises; and in 1710 a contract was signed for the company to buy the property from Lord Craven (although the purchase was not in fact completed until 1733).
[7] Further extensions were made, but by the mid-1720s the mansion was considered to be in such poor condition, and the company's need for additional space so pressing, as to justify complete rebuilding.
A giant order of Doric pilasters under an academically correct frieze of triglyphs demonstrated the East India Company's soundness[14] and seriousness of purpose: the Directors' "aim was resolutely down to earth – to inspire confidence and impress the shareholders.
"[15] The structure was unexpectedly deep, affording large meeting rooms and Directors' offices, as well as a hall, a courtyard and a garden, all of which could serve for receptions.
The Directors' Court Room featured a marble chimneypiece with bearded term figures that supported the mantel shelf and an overmantel bas-relief panel, Britannia Receiving the Riches of the East, under a pediment, the work of Michael Rysbrack (1728–30).
[19] With the growth of the company, additional space was required, and in the 1790s adjoining structures to either side of East India House were purchased and pulled down.
Designs to extend and reface the building were commissioned, after some canvassing among John Soane and George Dance, from Henry Holland – though even then the company's Surveyor, architect Richard Jupp, insisted on overseeing construction.



