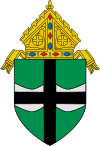Holy Family Shrine
The land was purchased in 1995, but funding and administrative difficulties delayed the project for two years.
[3] The project was designed by Jim Dennel of the Omaha-based firm BCDM Architects.
The southern window features an etching of the Holy Family, the namesake of the shrine.
The primarily glass construction was chosen to allow for unobstructed views of the surrounding landscape.
A visitor center inspired by a prairie dugout contains a gift shop, meeting spaces, and restrooms.
