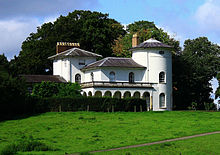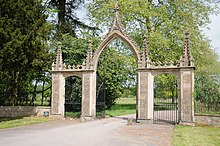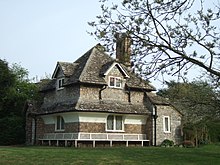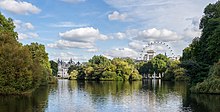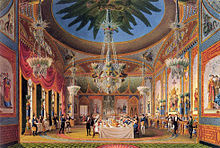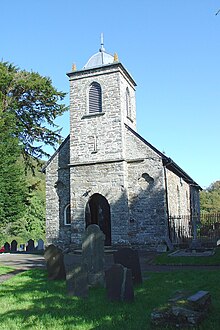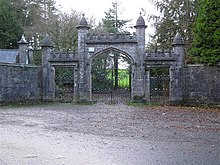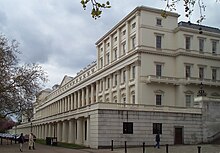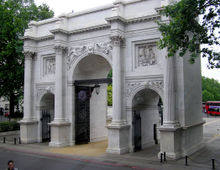John Nash (architect)
John Nash (18 January 1752 – 13 May 1835) was one of the foremost British architects of the Georgian and Regency eras, during which he was responsible for the design, in the neoclassical and picturesque styles, of many important areas of London.
[1] Nash's best-known solo designs are the Royal Pavilion, Brighton; Marble Arch; and Buckingham Palace.
[6] On 28 April 1775, at the now-demolished church of St Mary Newington, Nash married his first wife Jane Elizabeth Kerr, daughter of a surgeon.
[6][9][page needed] The couple had two children, both were baptised at St Mary-at-Lambeth, John on 9 June 1776 and Hugh on 28 April 1778.
[6] In June 1778, Nash, "by the ill conduct of his wife found it necessary to send her into Wales in order to work a reformation on her.
"[10] The cause of this appears to have been the claim that Jane Nash, "had imposed two spurious children on him as his and her own, notwithstanding she had then never had any child", and she had contracted several debts unknown to her husband, including one for milliners' bills of £300.
[11] The claim that Jane had faked her pregnancies and then passed babies she had acquired off as her own was brought before the Consistory court of the Bishop of London.
In an attempt at reconciliation, Jane returned to London in June 1779, but she continued to act extravagantly so he sent her to another cousin, Thomas Edwards of Neath.
Its west front was leaning forward by one foot, and Nash was hired to survey the structure and develop a plan to save the building.
[24] His solution, completed in 1791, was to demolish the upper part of the façade and rebuild it with two large but inelegant flying buttresses.
[10] Most of these villas consist of a roughly square plan with a small entrance hall and a staircase offset in the middle to one side, around which are placed the main rooms.
After his return to London, Nash continued to design houses in Wales including Harpton Court in Radnorshire, which was demolished, apart from the service wing, in 1956.
[31] He met Humphry Repton at Stoke Edith in 1792[33] and formed a successful partnership with the landscape garden designer.
As Nash developed his architectural practice, it became necessary to employ draughtsmen; the first in the early 1790s was Augustus Charles Pugin,[18] and later in 1795, John Adey Repton, son of Humphry.
[38] Located in lower Regent Street, near Waterloo Place, both houses formed a single design around an open courtyard.
[43] These buildings all represented Nash's continuing development of an asymmetrical and picturesque architectural style that had begun during his years in Wales, at both Castle House Aberystwyth and his alterations to Hafod Uchtryd.
[62] Nash was employed by the Prince from 1815 to develop his Marine Pavilion in Brighton,[63] originally designed by Henry Holland.
The exterior was based on Mughal architecture, giving the building its exotic form, the Chinoiserie style interiors are largely the work of Frederick Crace.
[65] Nash's master plan provided for the canal to run around the northern edge of Regent's Park; as with other projects, he left its execution to one of his assistants, in this case James Morgan.
[66] Together with Robert Smirke and Sir John Soane, he became an official architect to the Office of Works in 1813[67] (although the appointment ended in 1832) at a salary of £500 per annum (£57,810 in 2020 money).
[69] Nash produced ten church designs, each estimated to cost around £10,000 (£1.2 million in 2020 money) with seating capacity for 2000 people;[70] the style of the buildings were both classical and gothic.
It was moved when the east wing of the palace designed by Edward Blore was built, at the request of Queen Victoria whose growing family required additional domestic space.
[81] However, whereas Burton was vigorously industrious, and quickly became 'most gratifyingly rich',[82] Nash's early years in private practice, and his first speculative developments, which failed either to sell or let, were unsuccessful, and his consequent financial shortage was exacerbated by the 'crazily extravagant' wife whom he had married before he had completed his training, until he was declared bankrupt in 1783.
[84] James Burton responsible for the social and financial patronage of the majority of Nash's London designs,[85] in addition to for their construction.
[86] Architectural scholar Guy Williams has written, "John Nash relied on James Burton for moral and financial support in his great enterprises.
Decimus had showed precocious talent as a draughtsman and as an exponent of the classical style... John Nash needed the son's aid, as well as the father's".
[88] Decimus Burton entered the office of Nash in 1815,[89] where he worked alongside Augustus Charles Pugin, who detested the neoclassical style.
[93] The design, when the villa had been completed, was described in The Proceedings of the Royal Society as, "one of the most elegant and successful adaptations of the Grecian style to purposes of modern domestic architecture to be found in this or any country.
His funeral took place at St. James's Church, East Cowes on 20 May, where he was buried in the churchyard with a monument in the form of a stone sarcophagus.
The Castle itself was sold for a reported figure of £20,000 (~£2.63 million in 2020 money) to Henry Boyle, 3rd Earl of Shannon, within the year.
