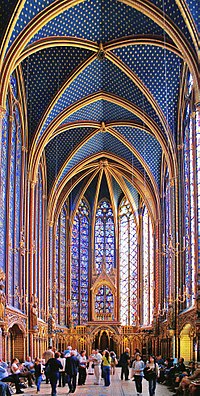Rayonnant
[1] The most prominent features of the Rayonnant style were the enormous rose windows installed in the transepts and facades, made possible by the use of bar tracery.
Later examples include Sainte-Chapelle, the royal chapel of King Louis IX of France (1248); the new north and south transepts of Notre Dame de Paris (1250-1270, and the church of Sainte-Urbaine in Troyes (1262).
The style also soon appeared in England, where it took the name of Decorated Gothic At first French Rayonnant tracery was incorporated into more traditional English features, such as colonettes and vault ribs.
From Medieval France, the style quickly spread to England, where French Rayonnant tracery was often incorporated into more traditional English features, such as colonettes and vault ribs.
[3][4] The term was first used by the 19th-century French art historians (notably Henri Focillon and Ferdinand de Lasteyrie) to classify Gothic styles on the basis of window tracery.
[8] He also had an important influence on English Gothic; King Henry III of England was the brother-in-law of Louis, visited Paris, and had Westminster Abbey modified after 1245 following the new style.
[3] The Basilica of Saint-Denis, which had been the most influential initial building of Gothic style, developed problems of stability in the early 13th century.
Therefore, the upper parts of the choir as well as the nave and the transepts were rebuilt beginning in 1231, opening up a greater amount of interior space (though altering beyond recognition some of the original Gothic features created by Suger).
The larger transept windows were added in about 1250 (north) and 1260 (south), with much more ornate designs and thinner mullions, or ribs, between the glass.
At Le Mans Cathedral in Normandy, the Bishop Geoffrey de Loudon modified the plans to add double flying arches and high windows divided into lancets, as well as a circle of new Rayonnant chapels.
[10] Sainte-Chapelle, the chapel constructed by Louis IX for the relics of the Passion of Christ that he had brought back from the Crusades, consecrated in 1248, is considered the summit of the Rayonnant style.
It served as a model of several similar chapels around Europe, in Aachen, Riom, and Sainte-Chapelle de Vincennes at the edge of Paris.
[11] Henry III of England was the brother-in-law of Louis IX of France, and he had attended the consecration of Sainte-Chapelle in Paris in 1248.
Lincoln Cathedral saw the addition of several important Rayonnant features; the vaulted ceiling of the chapter house (1220); and the Dean's Eye rose window (1237); the Galilee Porch and the Angel Choir (1256–1280).
[5] It was begun in 1245, built atop the foundations of an earlier Romanesque church which some deviations from the usual Rayonnant arrangement of arcades, which were separated by bundled columns.
Toledo Cathedral, begun in 1226 and continued in Gothic style until 1493 ,shows more preference of large windows than most other churches in Spain.
Besides some elaborate tracery in Santa Maria del Mar, both have dominant Catalonian character and little Rayonnant elements.
The facade of the bell tower 1334–1358) of Florence Cathedral is decorated with elaborate patterns in the marble, resembling Rayonnant tracery.
In the layout of stained glass windows, combinations of coloured subjects and uncoloured areas made the presentations more impressive and interiors brighter.
The Rayonnant period coincided with the development of the band window, in which a central strip of richly coloured stained glass is positioned between upper and lower bands of clear or frosted glass, which allowed even more light to flood in, and a comparable increase in the amount of ornament, both on the inside and the exterior.
This was often achieved by very elaborate designs in the rose windows and the lace-like tracery screens on the exterior to cover the facades and elements like the buttresses.
The Rayonnant solution to this, as employed to brilliant effect in the 1230s nave of the Abbey Church of St Denis, was to use double-pitched roofs over the aisles, with hidden gutters to drain off the rainwater.
The shadows and darkness of early Gothic cathedrals, with their small windows and deep, rich colors such as Chartres blue, was replaced by a brightly lit space with a full spectrum of coloured light.
This was replaced by the more delicate bar-tracery in which the stone ribs separating the glass panels are made of narrow carved mouldings, with rounded inner and outer profiles.
Traditionally, the triforium of an Early or High Gothic cathedral was a dark horizontal band, usually housing a narrow passageway, that separated the top of the arcade from the clerestory.
The Rayonnant solution to this, as employed to brilliant effect in the 1230s nave of the Abbey Church of St Denis, was to use double-pitched roofs over the aisles, with hidden gutters to drain off the rainwater.
In England, the Rayonnant or Decorated period was characterised by windows of great width and height, divided by mullions into subdivisions, and further elaborated with tracery.
Notable examples include the windows in the cloister of Westminster Abbey (1245–69), the Angel Choir of Lincoln Cathedral (1256), and the nave and west front of York Minster (1260–1320).
[4] The sculptural decoration of Italian Gothic churches, such as the facade Orvieto Cathedral, designed by Lorenzo Maitani (1310) was extremely fine, and was part of a combination of bronze and marble figures, mosaics, and polychrome reliefs.
[18] These elements included the crocket, in the form of a stylized carving of curled leaves, buds or flowers which are used at regular intervals to decorate the sloping edges of spires, finials, pinnacles, and wimpergs.

