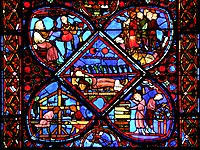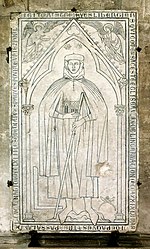Construction of Gothic cathedrals
The construction of Gothic cathedrals was an ambitious, expensive, and technically demanding aspect of life in the Late Middle Ages.
From the late 11th century until the Renaissance, largely in Western Europe, Gothic cathedral construction required substantial funding, highly skilled workers, and engineering solutions for complex technical problems.
[2] The old Romanesque cathedrals were too small for the population, and city leaders wanted visible symbols of their new wealth and prestige.
Wealthy parishioners were invited to give a percentage of their income or estate in exchange for the right to be buried under the floor of the cathedral.
In 1263 Pope Urban IV offered Papal indulgences, or the remission of the temporal effects of sin for one year, to wealthy donors who made large contributions.
[3] For less wealthy church members, contributions in kind, such as a few days' labour, the use of their oxen for transportation, or donations of materials were welcomed.
The sacred relics of saints held by the cathedrals were displayed to attract pilgrims, who were also invited to make donations.
[6] The names of the master masons of Early Gothic architecture are sometimes unknown, but later master masons, such as Godwin Gretysd, builder of Westminster Abbey for King Edward the Confessor, and Pierre de Montreuil, who worked on Notre-Dame de Paris and the Abbey of Saint-Denis, became very prominent.
Eudes de Montreuil, the master mason for Louis IX of France, advised him on all architectural matters, and accompanied the king on his disastrous Seventh Crusade.
A famous family of cathedral-builders was that of Peter Parler, born in 1325, who worked on Prague Cathedral, and was followed in his position by his son and grandson.
[6] The master mason was responsible for all aspects of the building site, including preparing the plans, selecting the materials, coordinating the work of the craftsmen, and paying the labourers.
He also needed a substantial knowledge of Christian theology, as he had to consult regularly with the bishop and canons about the religious functions of the building.
The tomb of Hugues Libergier, master mason of Reims Cathedral, also depicts him in the robes of a doctor of theology.
[7] Master masons usually first made a model of the building, either of papier-mâché, wood, plaster or stone, to present to the bishop and canons.
The plans for certain parts were sometimes drawn or inscribed in full scale on the floor in the crypt or other portion of the worksite, where they could be easily consulted.
[10] Each stone at the construction site carried three mason's marks, placed on the side which would not be visible in the finished cathedral.
Because the iron rusted and deteriorated, causing walls to fail, it was gradually replaced by other more durable forms of support, such as flying buttresses.
[14] As the period advanced, the materials gradually became more standardized, and certain parts, such as columns and cornices and building blocks, could be produced in series for use at multiple sites.
[15] Full-size templates were used to make complex structures such as vaults or the pieces of ribbed columns, which could be reused at different sites.
[14] Since the Gothic cathedrals were the tallest buildings built in Europe since the Roman Empire, new technologies were needed to lift the stones up to the highest levels.
In the early Gothic period the windows were relatively small, and the glass was thick and densely coloured, giving the light a mysterious quality which contrasted strongly with the dark interiors.
In the later period, the builders installed much larger windows, and frequently used grey-or white coloured glass, or grisaille, which made the interior much brighter.
Gradually the windows came more and more to resemble paintings, but lost some of the vivid contrast and richness of color of early Gothic glass.
Its purpose was to illustrate the personages, stories and messages of the Bible to the ordinary church-goers, of whom the great majority were illiterate.
[24] Nonetheless, the Gothic artists over time began to add figures with increasingly realistic features and expressive faces, and gradually the statues became more lifelike and separate from the walls.
At Saint-Denis, twenty statues of the apostles supported the central portal, literally portraying them as "pillars of the church.
[27] The traditional Gothic arrangement, following Saint-Denis near Paris, was two towers of equal size on the west facade, flanking a porch with three portals.
In Normandy and England, a central tower was often added over the meeting point of the transept and the main body of the church, as at Salisbury Cathedral.


