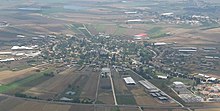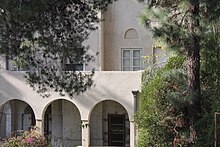Richard Kauffmann
[citation needed] During the First World War Kauffmann fought on the Eastern Front, where he became aware of the persecutions directed against East European Jews.
[3] In 1919, Kauffmann met Arthur Ruppin, who invited him to design new Jewish settlements in Palestine[2] as the leading physical planner of the Zionist enterprise.
Nahalal, the first moshav ovdim, was designed in a circular shape, where public buildings were located in the middle surrounded by a circular road, then the agricultural farm buildings were about 20 metres (66 ft) from each other, and then the farms and fields were 45 metres (148 ft) wide and hundreds of meters long, forming a whole shape of sunshine rays.
His designs for the children's house, kindergarten and school in Degania Alef embodied the social and educational principles of the kibbutz movement.
[4] Kauffmann was asked to design the northern neighborhoods of Tel Aviv, based on the urban plans of Patrick Geddes.


