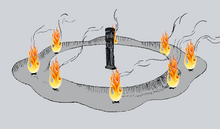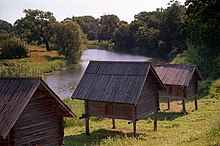Russian wooden architecture
It is widespread from the Kola Peninsula to the Central Zone, in the Urals and Siberia;[8] a large number of monuments are located in the Russian North.
Ethnographer K. Moshinsky wrote about the wooden age of the Slavs because,[9] in their culture, wood occupied a special place and was used in almost any craft or occupation, including construction.
The reason for this is not only the woodworking and its availability for the widest strata of the population but also the fact that it is easy to process, allows for quick building, and has low thermal conductivity.
[16] It is not known exactly when the log cabin technique emerged, but it was familiar to the peoples of Northern and Eastern Europe back in the Bronze Age (perhaps even in the Neolithic).
The latter occupied the south of the forest zone and forest-steppe on the territory of modern Belarus, Ukraine, and the southwestern regions of Russia in the 5th-10th centuries (Praga, Korchak, Penkovka, Ipotești–Cândești, later Volyntsevo, and Romensko-Borshchev cultures).
[25][26][27][28] From the mid-20th century until recently, dwellings with a deepened floor were commonly reconstructed into one-chamber low “half-dwellings,” with the above-ground walls matching the slope of the excavation.
Zagorulsky questions their Slavic origin, suggesting that the Slavs may not have settled in the Pskov-Novgorod region until the 10th century and possibly adopted building types and techniques from local Baltic and Finno-Ugric tribes.
Rectangular log houses were indeed common in the late period of the Dyakovo culture, alongside other types of buildings, and it is possible that these structures persisted before the arrival of the Slavs in the region.
[46][47][48] By the end of the first millennium A.D., other forms of dwellings existed in the area, such as the “big houses” of Staraya Ladoga and buildings with central heating devices.
[49][50] In contrast, the Eastern Slavs typically revered natural objects, used sites for sacrifices, and employed burial mounds and sanctuaries (kapishcha) —round open areas with idols— as their cultic spaces.
Englishman J. Fletcher noted that wooden houses, typically constructed from dry pine, were more comfortable than stone or brick ones due to their warmth:[101]It seems that the Russians are much more comfortable with wood construction than with stone or brick because the latter are more humid and cold than wooden houses made of dry pine wood, which provides more heat.
However, wooden buildings are uncomfortable, especially because they can burn easily...[101]The 16th-17th centuries also saw the proliferation of complex multi-chambered mansions on undercrofts, connected by staircases and passages.
[113][114] Architecture in cities developed under the influence of common European styles such as Baroque, Classicism and Empire, which led to the stylization of wooden houses.
Large cities were protected by wooden fortresses consisting of log cells (gorodni) or double-row solid walls with cross sections (taras).
In churches, utilitarian requirements receded into the background, and they became the most expressive buildings, achieving a great variety of forms and images, while preserving the canonical three-part structure of the Orthodox temple: located on the axis from west to east vestibule (porch, refectory, porch) — the main (central) volume of the temple with a room for worshippers (naos, kafolikon) — altar.
On the basis of a few types of plans, complicating and supplementing them with corridors, galleries and refectories, raising buildings on basements and modifying the forms of coverings, the architects achieved greater diversity in volume and silhouette.
Opolovnikov evaluated negatively, although he recognized that they gave birth not only to "false in its ornamentation" buildings, but also very successful, for example, decorated with lace carving houses of the Volga region.
[7] The book Russian Wooden Architecture (1942) emphasized the following features: a combination of delicate treatment of details with the power and simplicity of the main volumes; picturesque, asymmetrical arrangement of few and carefully worked openings; more detailed exterior treatment of residential buildings, particularly choirs, in comparison with religious objects; few planned solutions, structural and architectural forms; special attention of architects to coverings, their silhouettes, and proportions.
[218] A. I. Nekrasov wrote about log construction in space, stating that it does not spread on the ground and in this respect is static, and its beauty lies rather in its upward aspiration.
A. V. Popov notes that if folk architecture was created as a kind of sculpture, where unique logs "shaped" all the forms, then with the loss of the old carpentry thinking and the use of uniform elements, wood in later buildings began to lose its individuality.
[233] The most valuable are coniferous species: they are characterized by straightness, low warping, resistance to decay, density, absence of hollows and the property of easy splitting into boards.
To let light into the windows, a metal frame was inserted and covered with bull's bladder, oiled canvas, or a film made from animal peritoneum.
Ushakov, in the northern architecture there were 2 main methods of interposition of buildings of the temple ensemble: on the diagonal (with 2 or 3 elements) and at the ends of the triangle (with 3 components).
[326] Pomorie combines Poonezh and Podvin traditions in temple architecture, and domestic buildings are connected with Pomor crafts and are characterized by a strict appearance without decorations.
[327][328][329] In the areas of the Northern Dvina and Vaga rivers, central and columnar compositions are widespread, sometimes with octagonal hipped roofs surrounded by small chapels.
[327][330] In the remote areas of the Pinega and Mezen rivers, the historical layout of villages, oath crosses, windmills and monuments with tents on a baptismal font are well preserved.
A typical example of an ancient Central Russian temple is the Church of the Resurrection in Bilyukovo village of in Plyos with a high gable roof.
Central Russian churches of the 17th century have a more fractional and complex composition than their contemporary northern counterparts, often completed with a miniature five-domed roof.
[344] For a long time wooden architecture did not attract the attention of researchers, it was considered a commonplace attribute of settlements and was not included in the sphere of art.
[345][346][347] Dahl's program was continued by a number of researchers, among whom V. V. Suslov stands out, who emphasized the importance of studying wooden buildings for understanding stone architecture and suggested introducing elements of ancient forms into modern art.





































